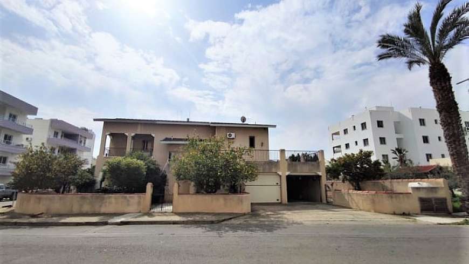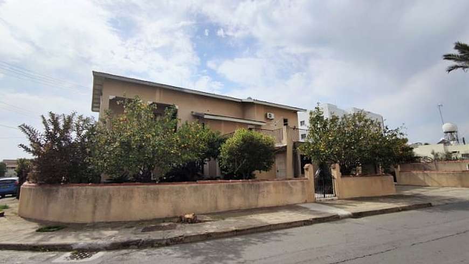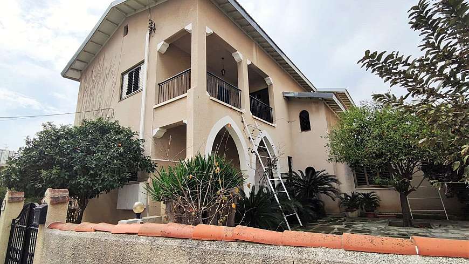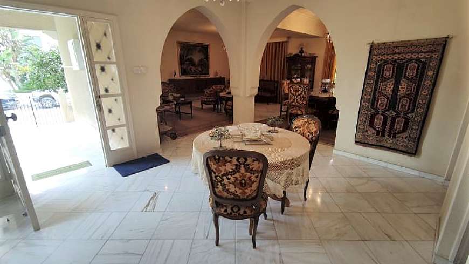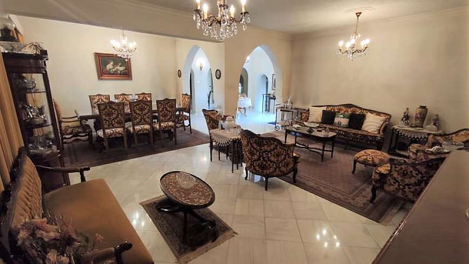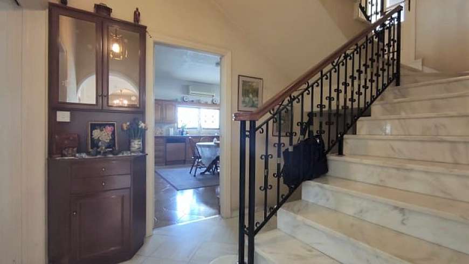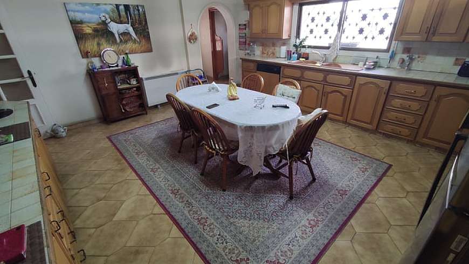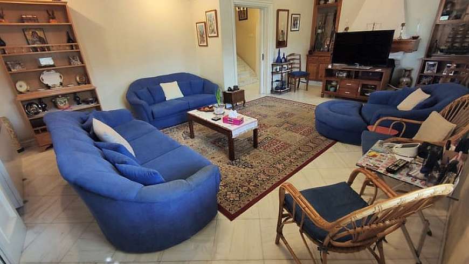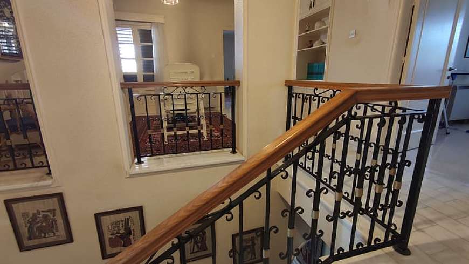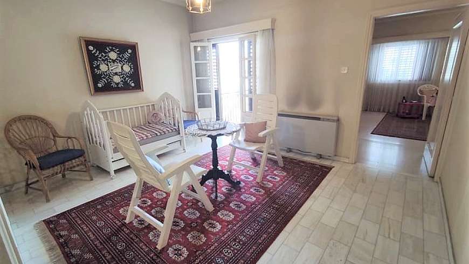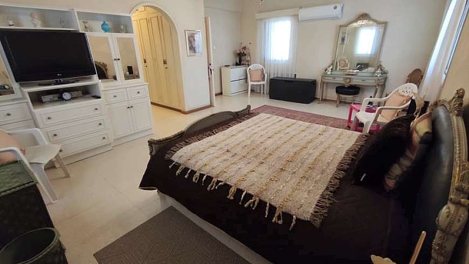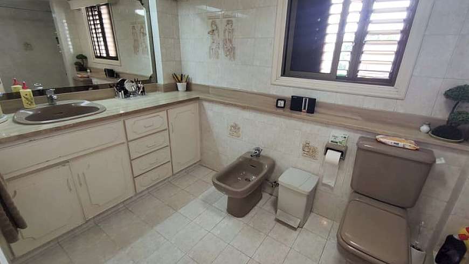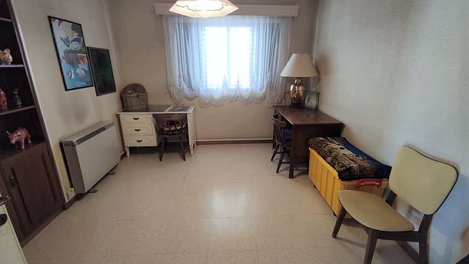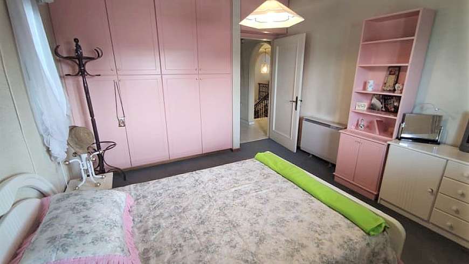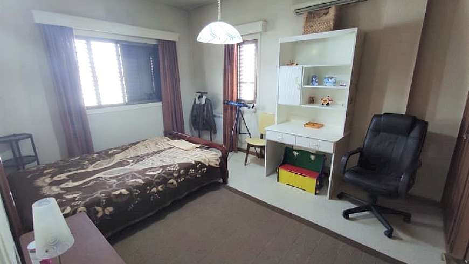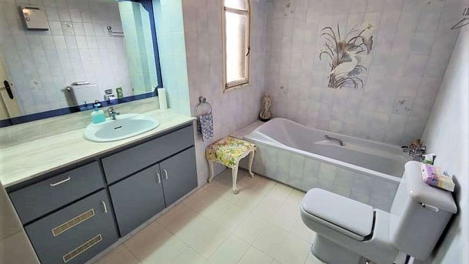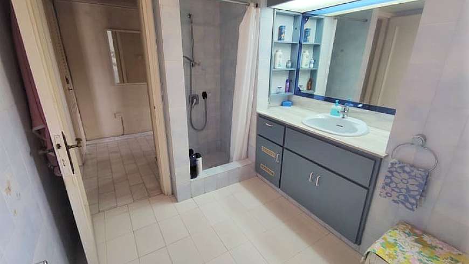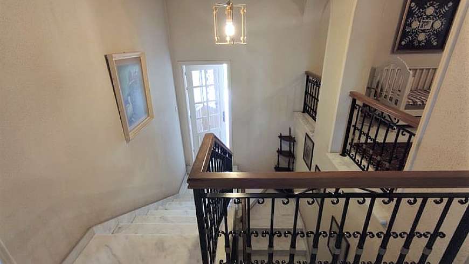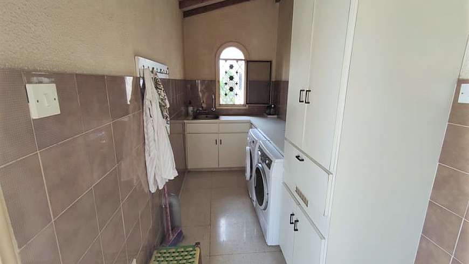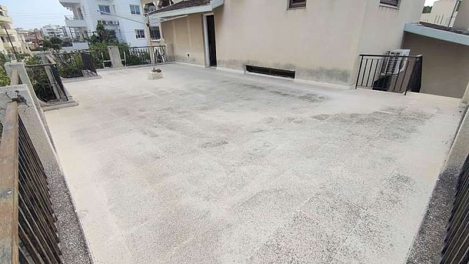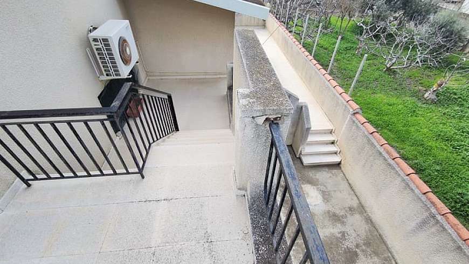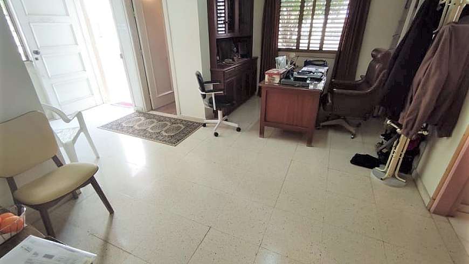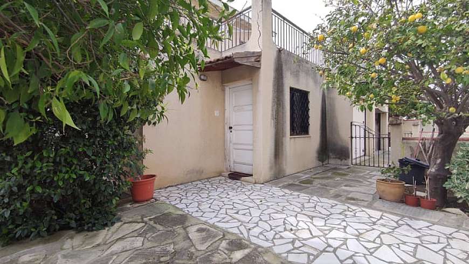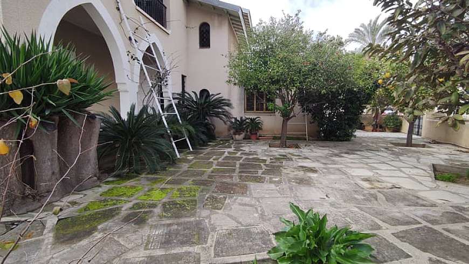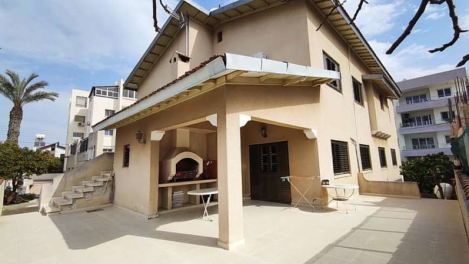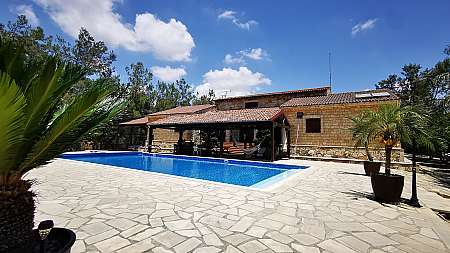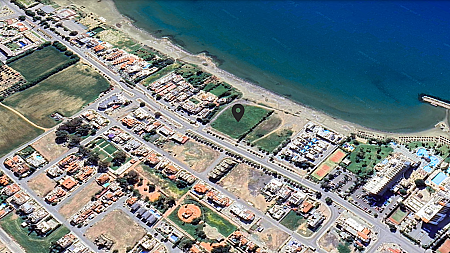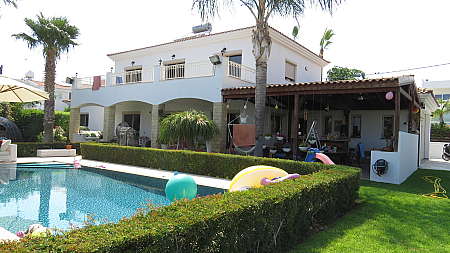4 bdrm house for sale/New Hospital area
For Sale 4 Bedroom + Office Unit Detached House in New Hospital area.
An amazing 4 Bedroom plus Office Unit, Corner Detached House of 377m² internal area on a plot of 558m² in New Hospital Area For Sale.
The ground floor of the house comprises the entrance hall, a formal living and dining area, a separate large kitchen, a kitchenette, a separate living room with a fire place, a WC, an office/guest unit with WC and it's own separate entrance and a 2 car garage with a shower and a store room. Going up to the first floor there is a mezzanine with a kitchenette-laundry room and a huge veranda of 60m², while the first floor consists of a living area, a massive master bedroom with walk-in closet and en suite bathroom, 3 more bedrooms, the family bathroom and a covered veranda.
This beautiful, massive house benefits also of large outdoor space all around it, garden, courtyards, verandas and offers A/C units, 13 electrical heating units, plenty of storage spaces, marble flooring, solid woods, BBQ area and full Title Deeds. It is in zone Ka4, with building density 120%, coverage 50% and 3 floors allowance. A recent, official valuation is also available.
The property is prime located in a quiet residential neighbourhood and attached to a green area, within walking distance to Elementary and High School, supermarket, banks, pharmacy, the Mall, the new Hospital, all the amenities and services and only 5 min. drive to the center and Finikoudes.
Property Details
Internal Area: 377sqm
Covered Verandas: 34sqm
Uncovered Verandas: 60sqm
Bedrooms: 4
Bathrooms: 2
No of WCs: 2
Price: €500,000
VAT: N/A
More Information
Status: Resale/Used
Age: 38 Years
Total No of Floors: 2
Plot/Land Size: 558sqm
Energy Efficiency Certificate: In Progress
Main information
- Region Larnaca
- District Suburb
- Location New Hospital
- Sale price € 500.000
Details
- Year built 1984
- Area 377 m2
- Plot size 558 m2
- Bedrooms 4
- Bathrooms 2
Features
- Air condition
- Parking
- Re sale
- Title deeds
