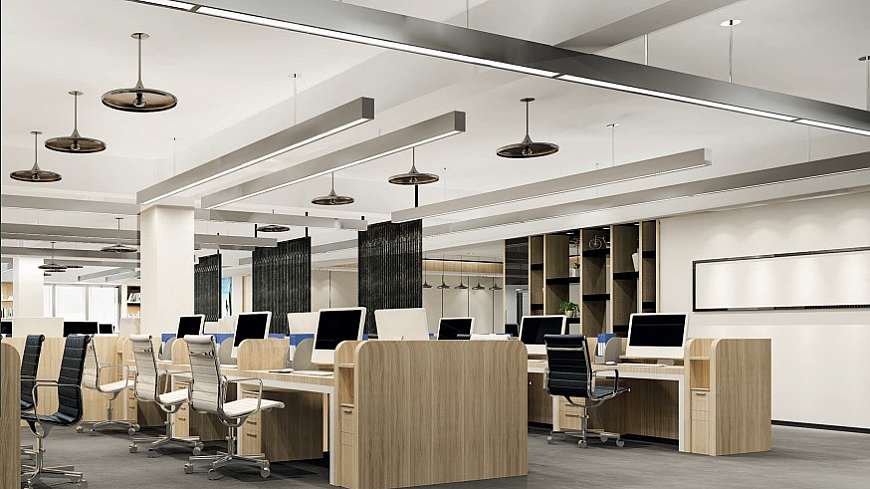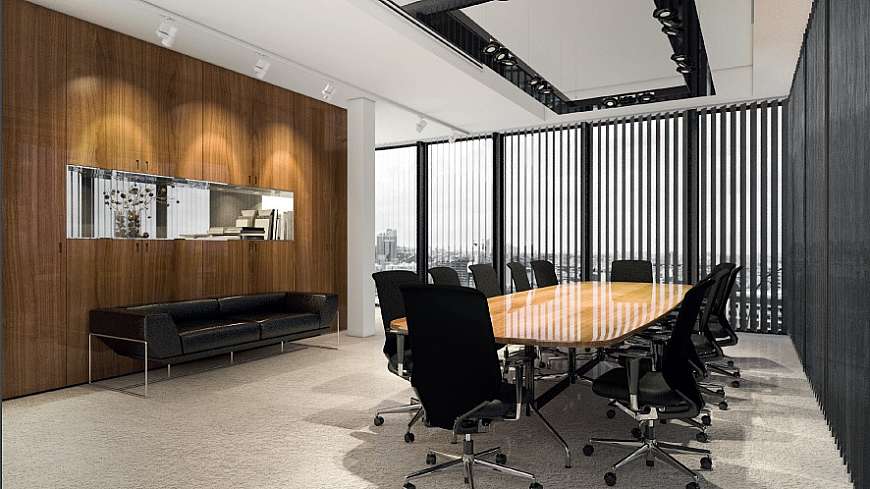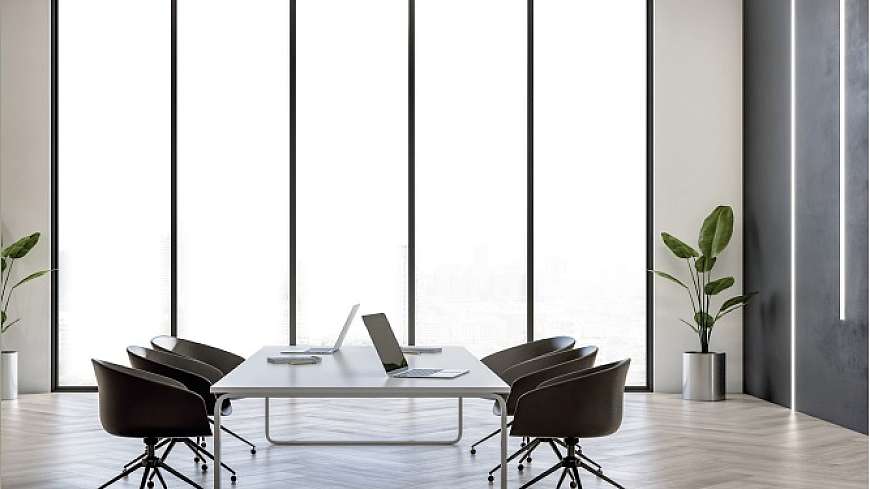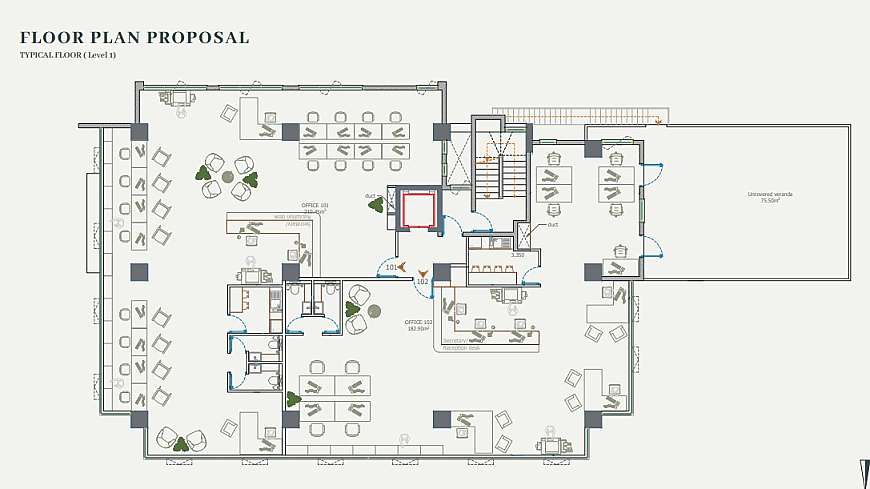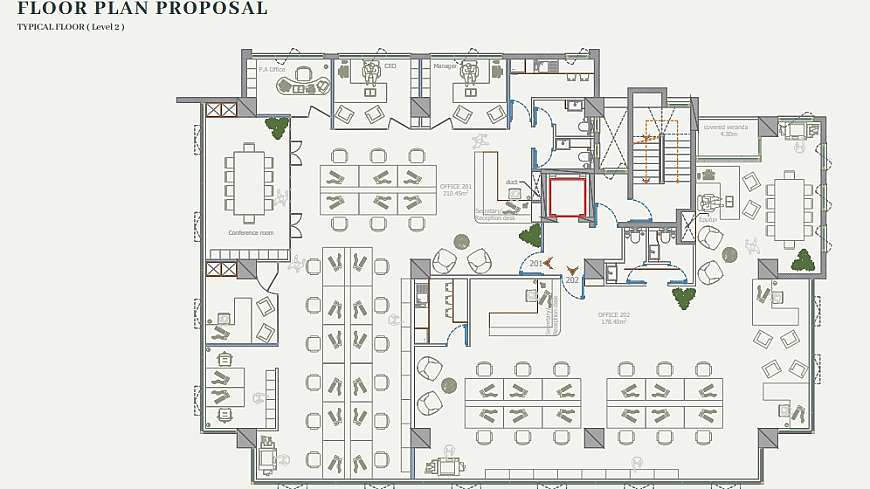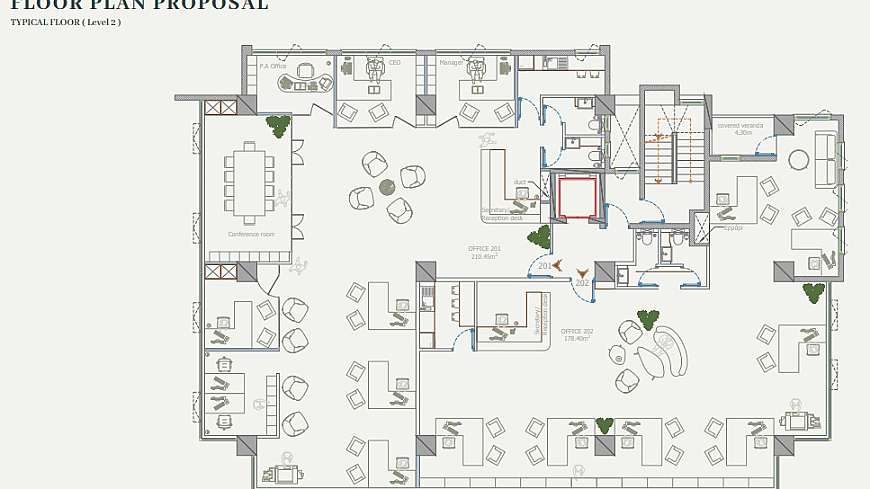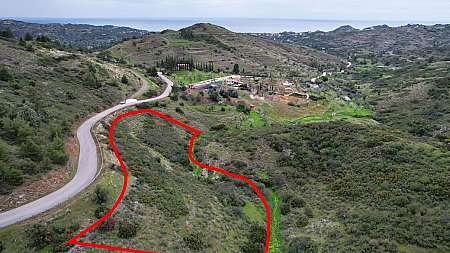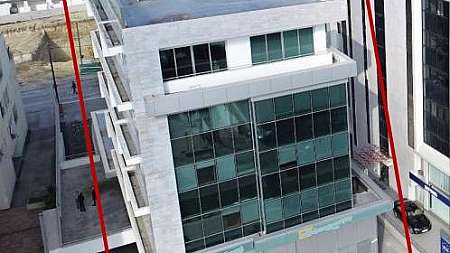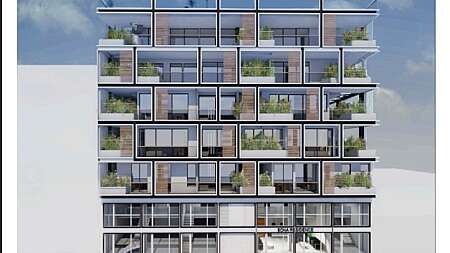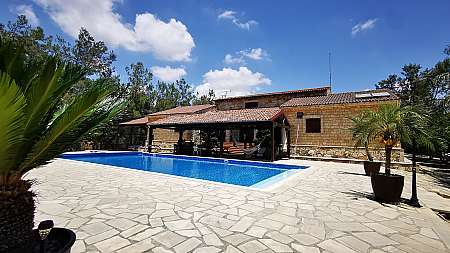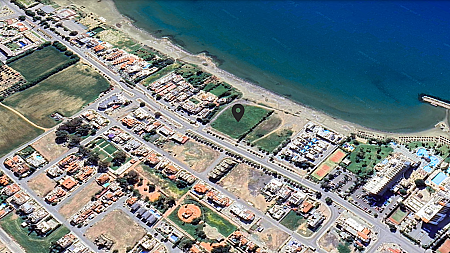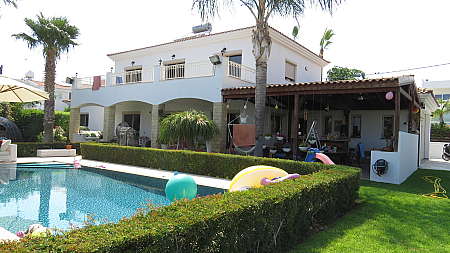Office spaces for sale/Makarios Avenue
Office Spaces located in Archbishop Makarios Avenue III, in Larnaca, within walking reach to the Larnaca Downtown shopping center, the marina and sea front.
The property offers 270 degrees of view with amazing sea and downtown views. Specifically, the east view offers nice panoramas of the marina and port of Larnaca and the north and west offer nice downtown views.
The property presents an excellent opportunity for investment and is ideal for an executive office space. The property is comprised of a ground floor commercial space, first & second floor office space and four commercial units above. It will be delivered vacant.
The building is set in the heart of the Larnaca Business District and next to the largest seafront project to ever be built in Larnaca, the Marina development. The office building location will forever ensure a desirable work setting with remarkable sea views
and access to the best amenities the Marina will offer. Large open floor plans allow the user to redefine their company work environment to fit anyone’s vision in the most accessible location in Larnaca.
Setting new standards in the design of commercial spaces, it boasts a wealth of modern amenities -
- Private outdoor event spaces
- High-end finishes
- Raised floors and suspended ceilings
- Air-conditioning and provision for ventilation
- Building management systems capability
- Fiber optic cable infrastructure for voice and data
- Fire Alarm and Fire Fighting Systems
- Private and public Parking Spaces
- Controlled entrances and exits
- CCTV systems
SPECIFICATIONS
CONCRETE STRUCTURE - Anti-seismic high strength reinforced concrete walls.
WALLS - All offices are separated from common areas by a concrete wall. Internal partition walls are made of plasterboard complete with sound insulation.
FLOORS - End user can choose the raised floor finishes, The toilets and kitchen will be finished with ceramic tiles, Office areas will have a modular raised floor
CEILINGS - The entrance lobby, lift lobbies and toilets will be finished with gypsum board suspended ceilings, Offices will be finished with acoustic tiles suspended ceilings
DOORS - Offices will have timber veneered solid doors with matching solid timber frames, All external doors leading to the balconies will be hinged aluminium doors, Internal doors will be high quality lacquered white, with magnetic locks and concealed hinges, Lift doors will be stainless steel.
TOILETS - Grohe mixers and toilets
Electrical Installations/Structural Cabling - All electrical installation will be in accordance with BS7671:2001(2004) 17TH Edition IEE wiring regulations.
COMMON AREAS - LED lightings will be installed in the lobby reception, outdoor car parking area and landscaped area, CCTV monitoring and intruder alarm systems will control the building and basement car parking area entrances, which will be connected to the reception desk, Video intercom systems linking the main entrance door and the basement car parking entrance gates to the reception area, Access door controls of all entrances of the building, Voice and date infrastructure will be provided via structured cabling, The building will have an approved lightning protection system
OFFICES INTERNAL
ELECTRICAL/DATE/VOICE SYSTEM
1. Underfloor power busbar system grid
2. Underfloor structured cabling with termination points
3. Lighting fitting will be included
4. Fire-fighting and fire alarm systems will be installed
5. Provisions for intruder alarm system
6. Provision for access controls at the entrances.
COOLING AND HEATING
1. All offices will be delivered with Daikin/Mitsubishi/- Toshiba or equivalent VRV, ceiling suspended cassette type cooling and heating systems
2. A provision of ventilation system will be made
CAR PARKING AREA
1. Parking spaces in basement levels will be allocated to the owners/tenants
2. In addition, there are 200 public parking spaces
3. There are a total of 14 of private parking spaces
FIRE SAFETY
1. All common areas basements and internal office areas will be complete with a wet sprinkler system
2. Fire Alarm detection and control system will be installed in the entire building
3. Fire shutters in the basements as required
PRICES -
1 OFFICE SPACE ON THE FIRST FLOOR - 135SQM FOR 375,000 EURO.
2 OFFICE SPACES ON THE SECOND FLOOR - A) 178.40SQM FOR 600,000 EURO
B) 210.45SQM, FOR 600,000 EURO.
Main information
- Region Larnaca
- District Centre
- Location Makarios Avenue
- Sale price € 375.000
Details
- Area 135 m2
