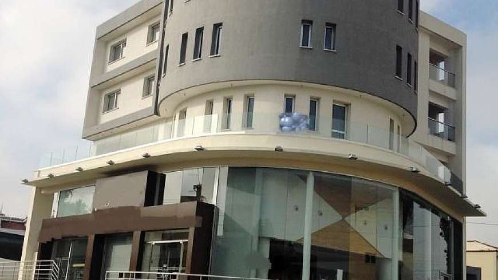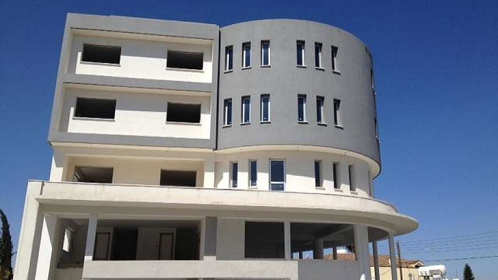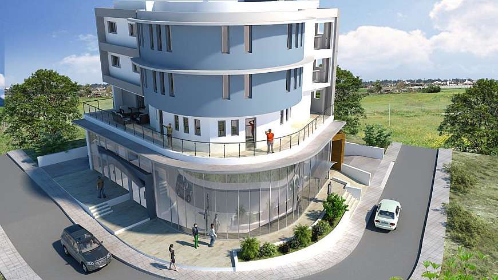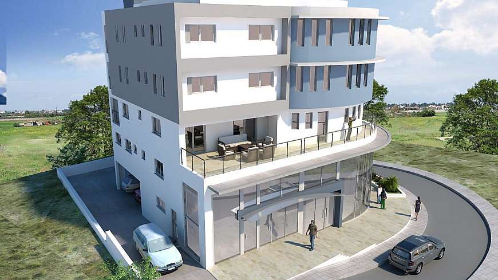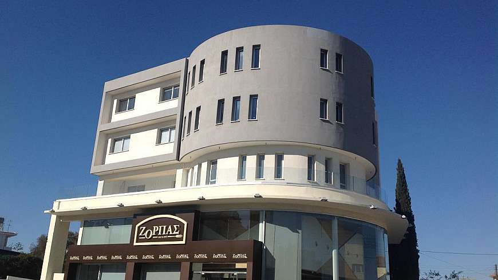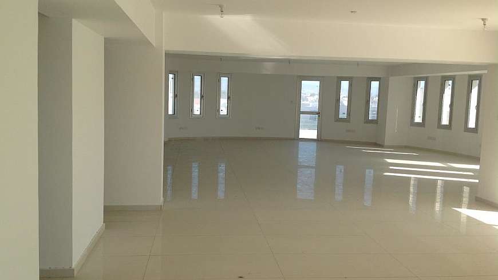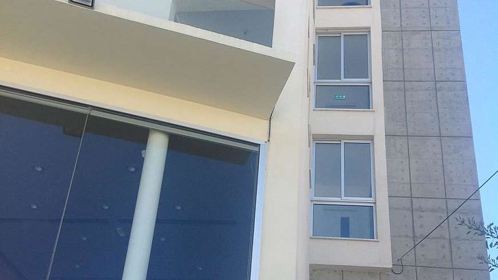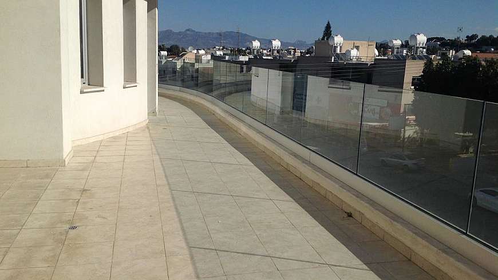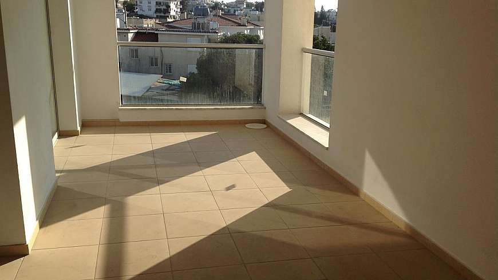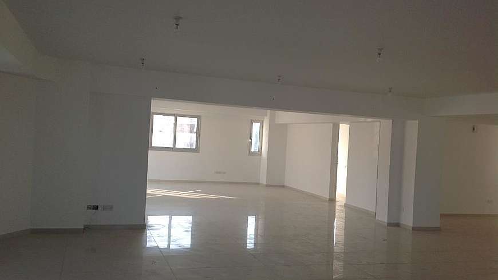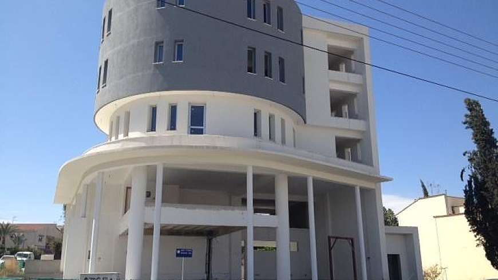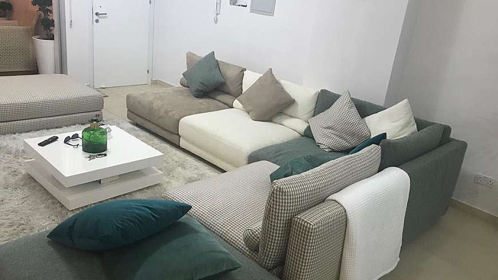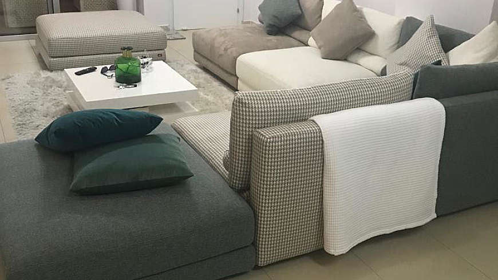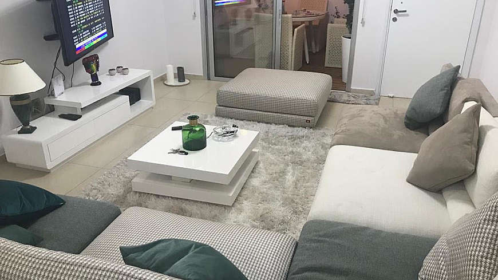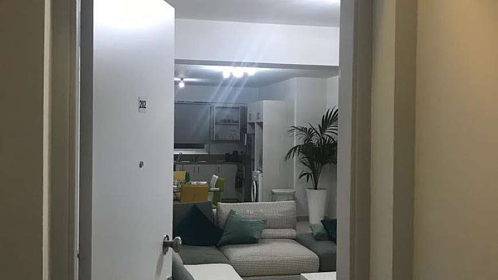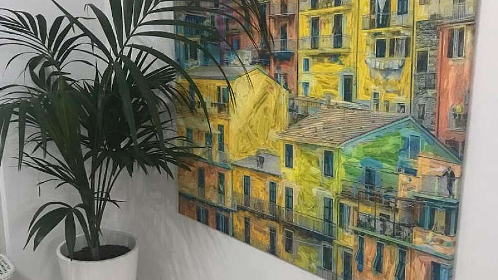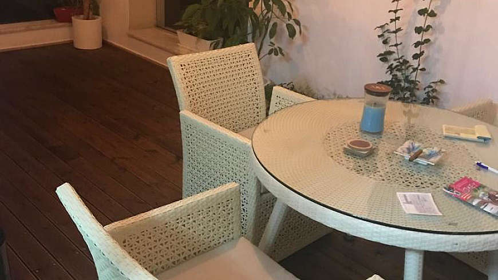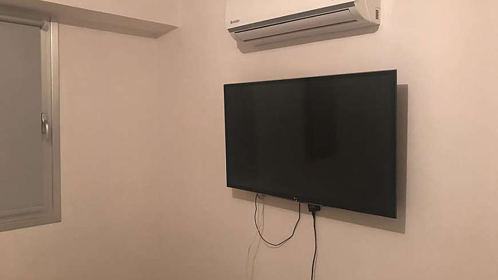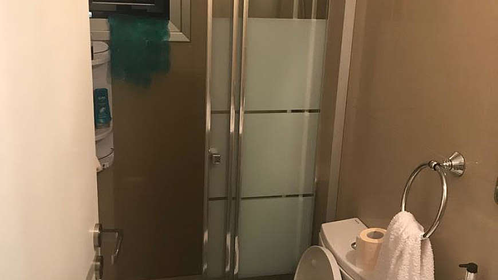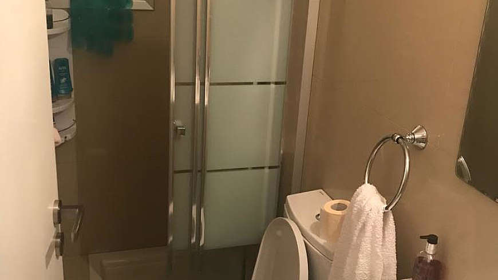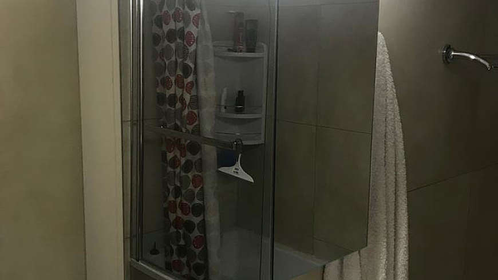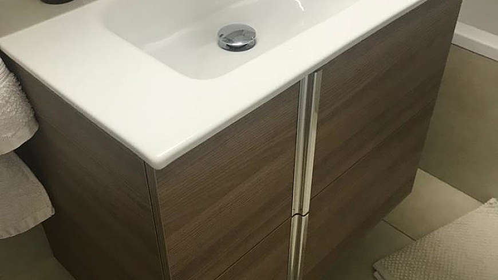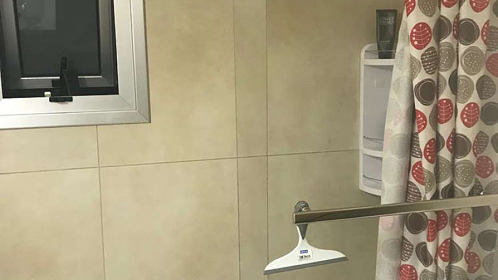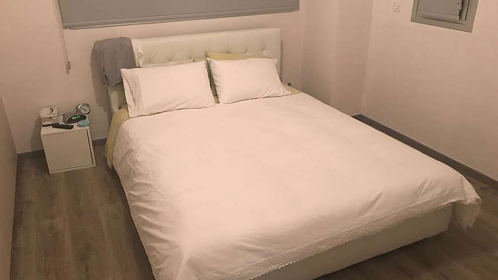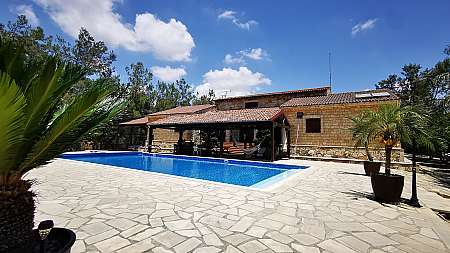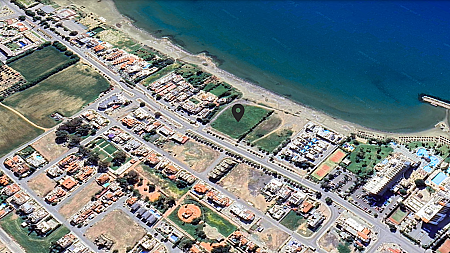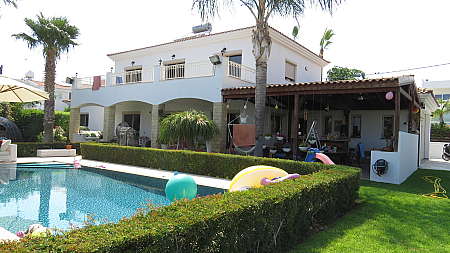Building for sale/Nicosia
Whole Building for sale in Nicosia which consists of showrooms,apartments and offices.
It is located on a main avenue in Nicosia.
It consists of a basement, two stores with mezzanine on the ground floor, one office on the first floor, 2 apartments on the second floor and two offices on the third floor.
Rental income:98400 euros/year.
Summary of each Floor:The basement has a total covered area of 500 square meters and can be used as parking and storage space.- The store number 1 has an extent of 80,40 square meters, with 18,10 square meters covered verandas 46.65 square meters uncovered verandas and 39,25 square meters mezzanine floor.The store number 2 has of an extent 175 square meters with 7,80 square meters covered verandas and 65,85 square meters uncovered verandas and 87,35 square meters mezzanine floor.The office on the 1st floor has 178,80 square meters, with 53,90 square meters covered verandas and 48,90 square meters uncovered.The apartment 201 on the second floor is of an extent of 89.80 square meters with 17,60 square meters covered verandas.The apartment No 202 on the second floor is 124 square meters with 27,55 square meters covered verandas.The apartment 301 is 89.80 square meters with 17,60 square meters covered verandas.The apartment 302 is 124 square meters with 27,55 square meters covered verandas.The whole of the actual construction has been completed in 2017 and the building has been already rented.The area of the property is located is a popular area for middle and upper middle class segment of the population of suburban Nicosia.It is not very far from the center of Nicosia and the street on which the property is situated has developed along the lines of local high streets to be found in the suburbs of London. Total Rental income at the moment is 98400 euros/year with average percentage increases of 2-3% per year.
Main information
- Region Nicosia
- District Suburb
- Location Makedonitissa
- Sale price € 2.300.000
Details
- Year built 2016
- Plot size 675 m2
