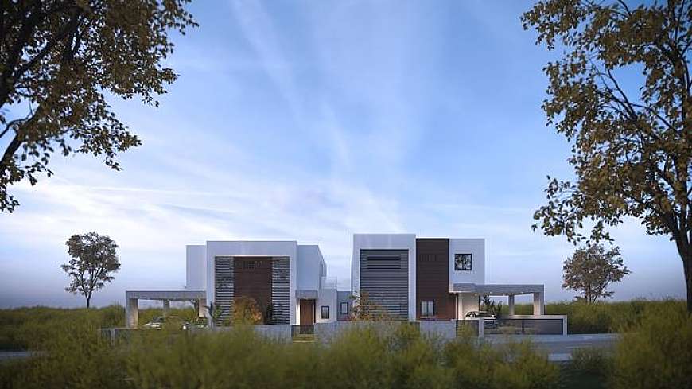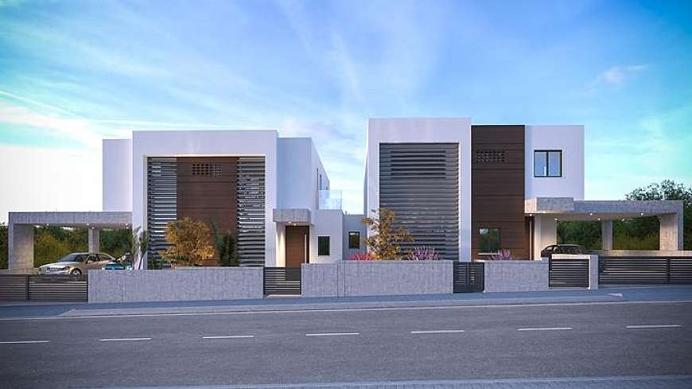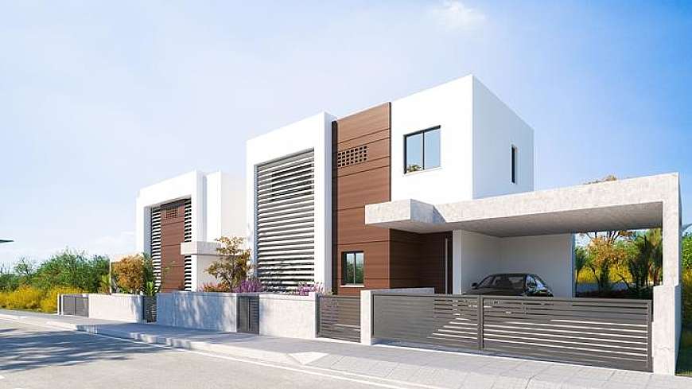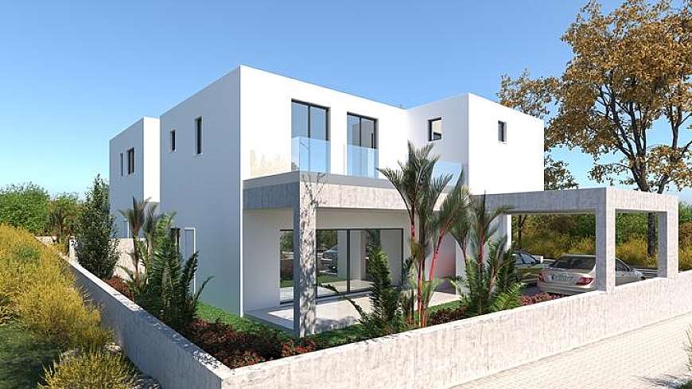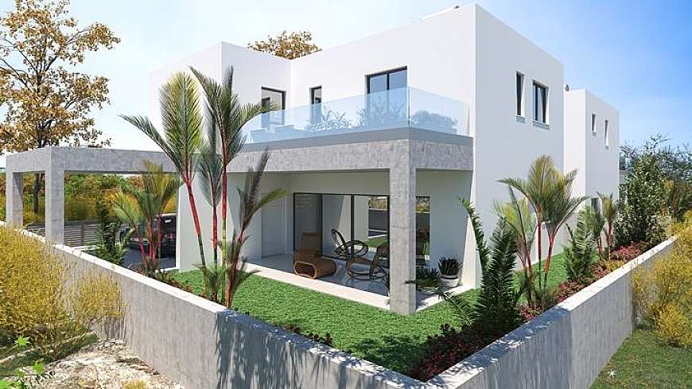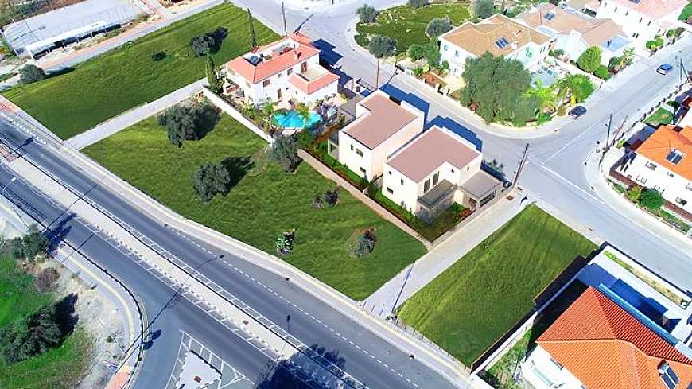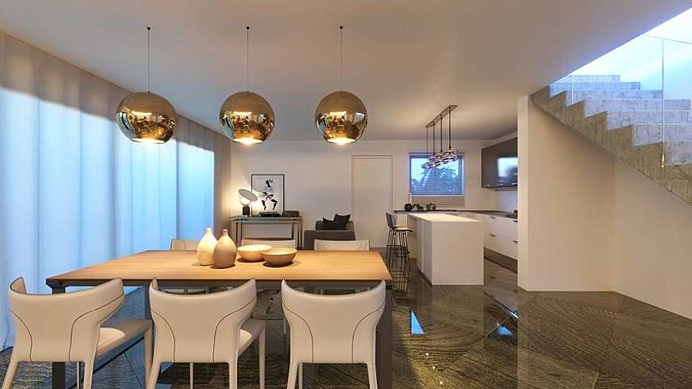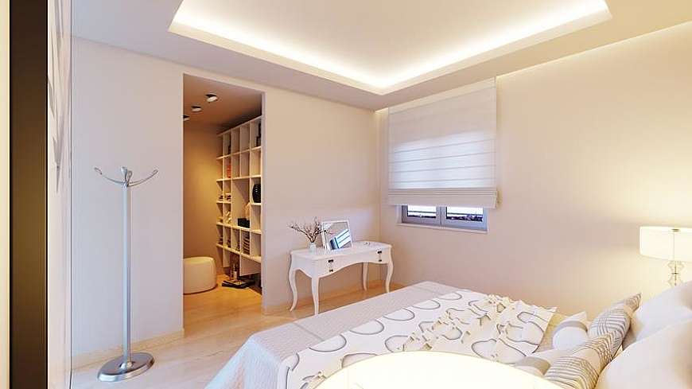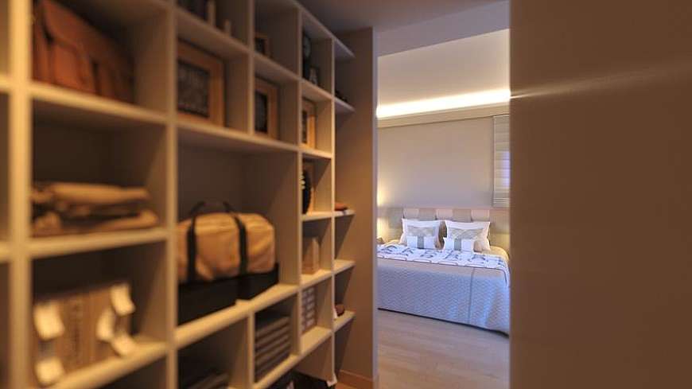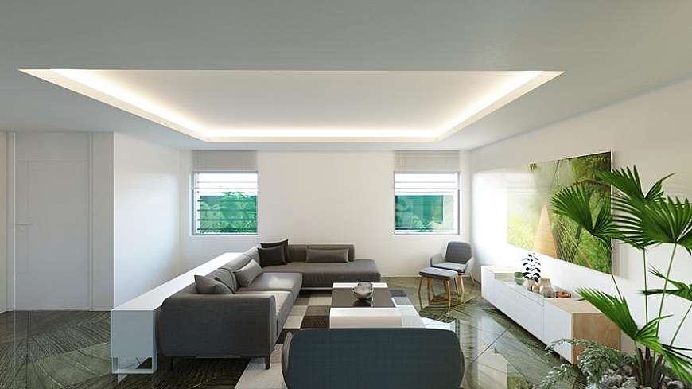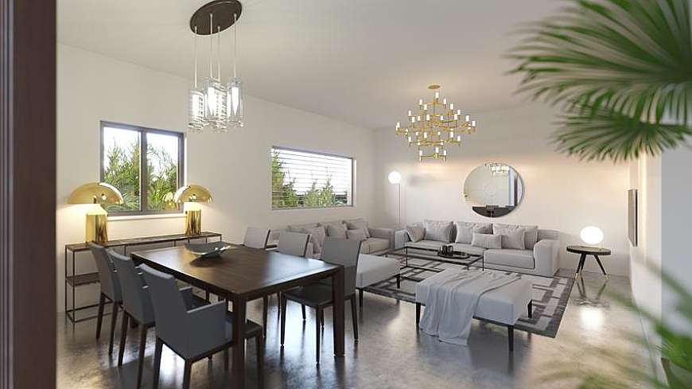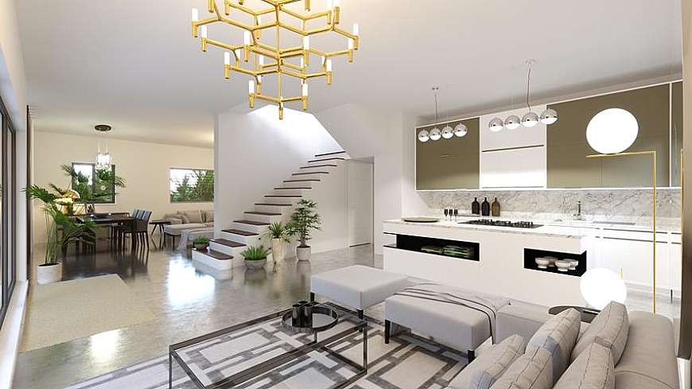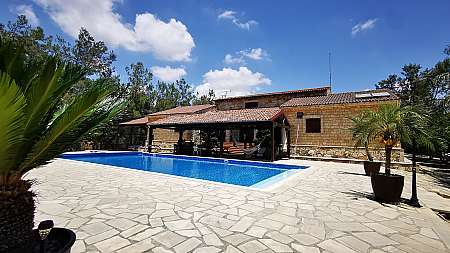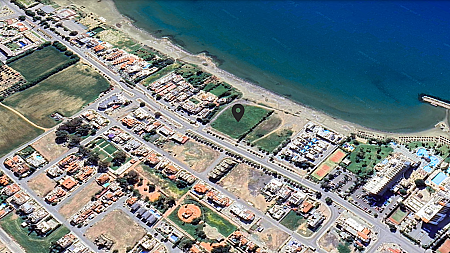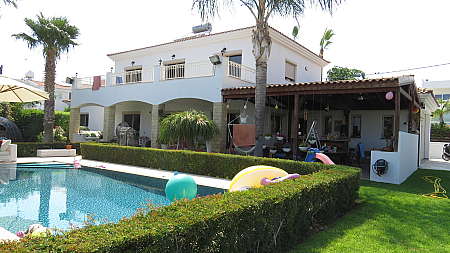4 bdrm houses/Nicosia
An exclusive residential development for two luxury villas of superb architectural design located in GSP Area, Latsia.
The development is under construction inside a mature, affluent neighbourhood, in one of the capital's primary municipalities and has excellent access to amenities and the city center.
Each villa is of 200 m2 interior area, built in half-a-plot and comes with four large bedrooms on the top floor and a very modern open-plan lounge and kitchen area on the ground floor.
The master bedroom features en-suite facilities and a walk-in wardrobe. A second en-suite bedroom and two twin bedrooms that share the master bedroom complete the layout of the villa's top floor.
All sleeping areas come with floor-to-ceiling wardrobes and large windows.
The ground floor area is arranged in an open-plan layout comprising of the spacious sitting area with the TV lounge, a formal dining area and the kitchen area which is fully designed and finished with a functional island.
The villas stand out for their contemporary appearance, using quality materials on the facade and inside each space. There are two covered parking spaces for each villa and a storeroom/boiler room.
A certified project of Energy Efficiency B+ with provisions for underfloor central heating with heat pump, provisions for air-conditioning split units, and provisions for automations inside and outside each villa to meet specific needs.
Delivery: 12/2023
Prices EUR 430,000 + VAT
Main information
- Region Nicosia
- District Suburb
- Location Latsia
- Sale price 430.000 €
Details
- Year built 2023
- Area 200 m2
- Plot size 282 m2
- Bedrooms 4
- Bathrooms 2
Features
- Parking
- Under construction
- Subject to VAT
