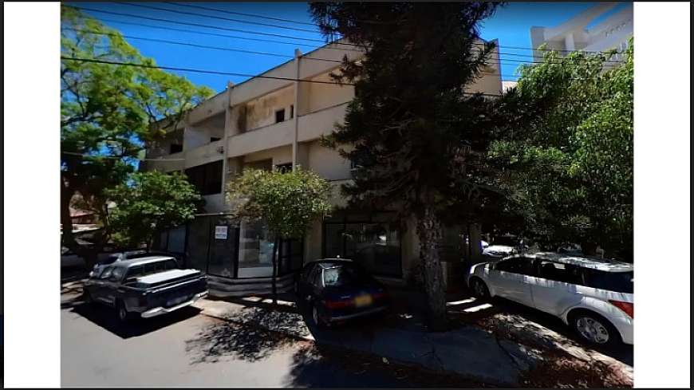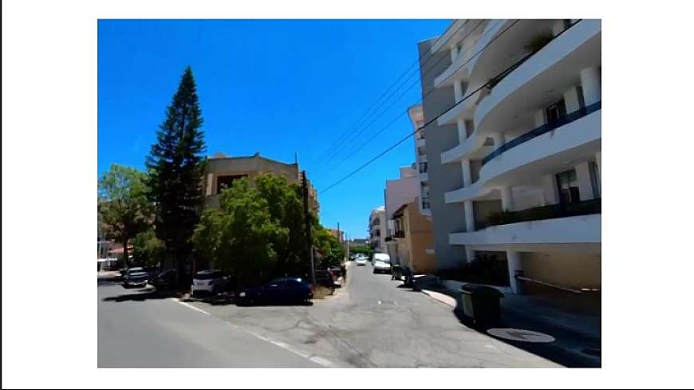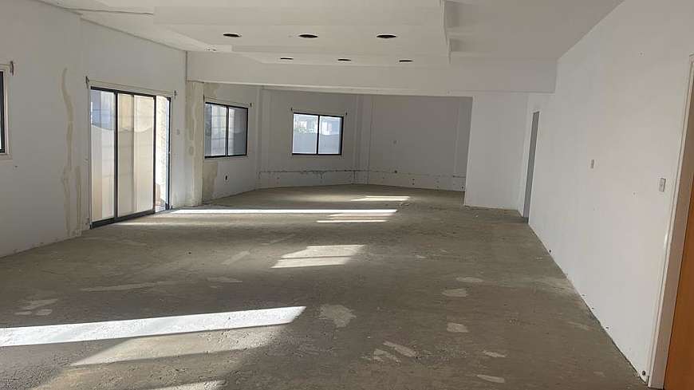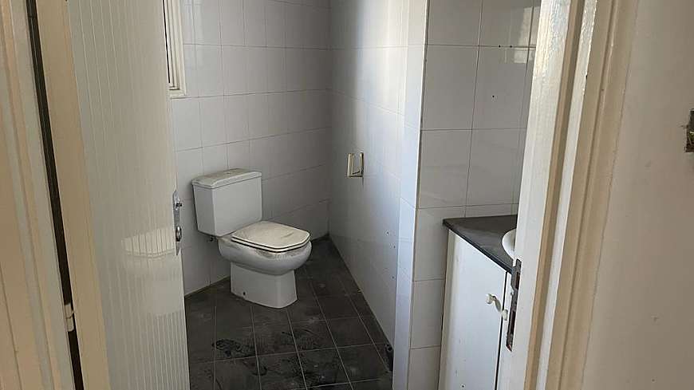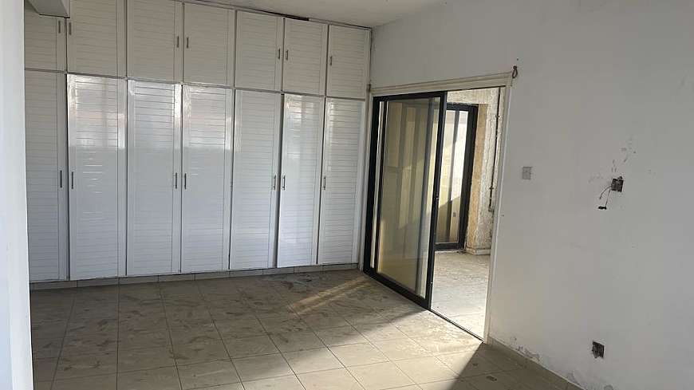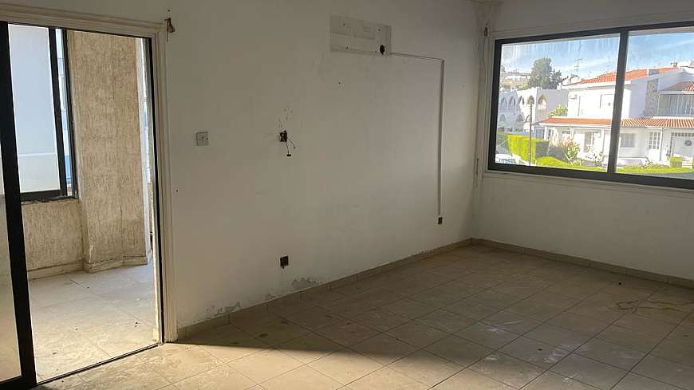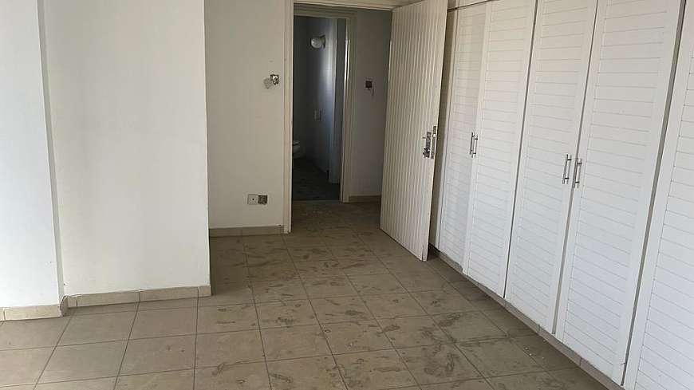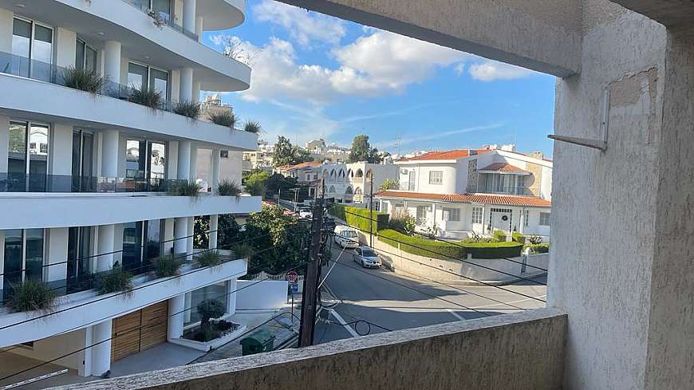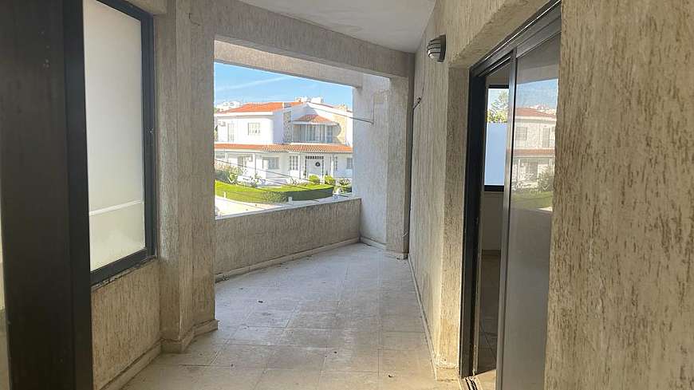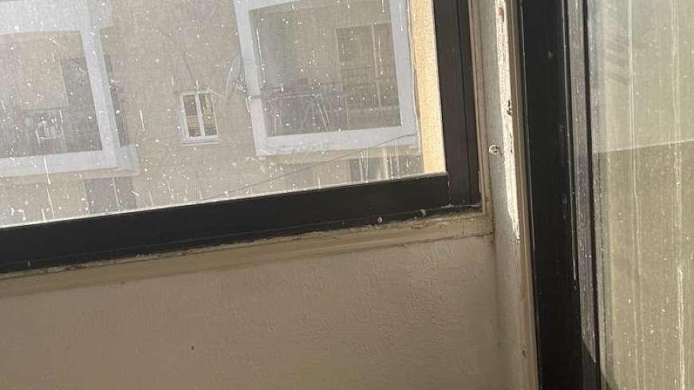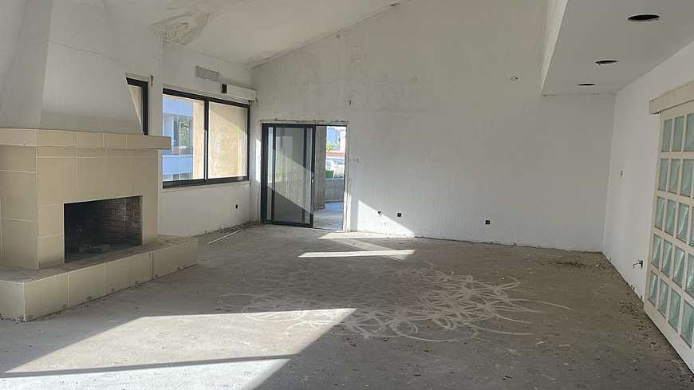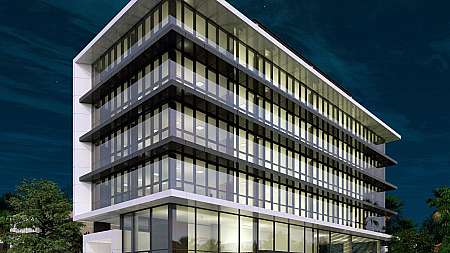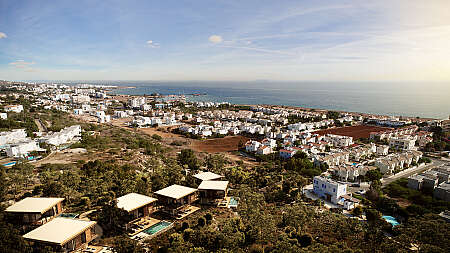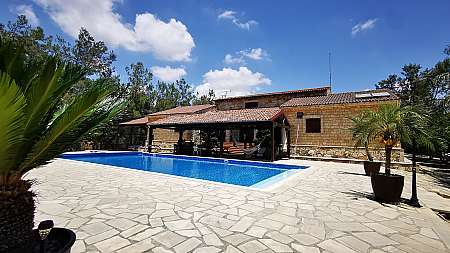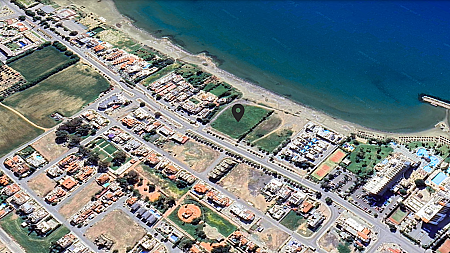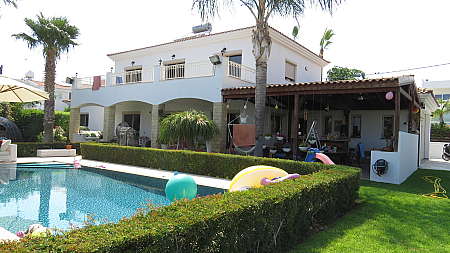Building for sale/Centre
- Total Plot Size is 364m2
- Buildable area based on existing building (as it is) is 683m2 and this includes:
- Ground floor & Mezzanine: 202m2
- 1st floor existing build area: 222m2
- 2nd floor existing build area: 207m2
- 3rd floor existing build area: 52m2
- The Building coefficient of the property is 180%.
- Based on preliminary discussions, the building can either be renovated as it is by changing the use and utilising the existing structure to residential units. These can be split to:
A)
- Ground floor apartments (probably duplex as well by using the Mezzanine levels)
- First floor and second floor apartments (combination of 1-bed, studio and 2-bed apartments)
- A Studio penthouse on the third floor, as there is currently an existing studio on the roof with veranda, which can be utilised and renovated to one penthouse.
- it can produce in general around 4-5 x 2-bedroom apartments, 7-8 x 1-bedroom/studio apartments and a small penthouse on the top floor
B)
Another idea is to change the permits by utilising the ground floor as a parking area and then constructing another floor on top.
if any additional Parking spaces are required (for any type of Planning Permit), these can be bought in the city centre from the Municipality at a discounted rate
- Due to the location of the property, another idea to be addressed to the Design team is to design the 2-bedroom apartments in two en-suite studios with common living room (for better utilisation during the Management process)
- The building is in need of renovation.
- Changing the use of the building requires the necessary planning and building permits.
It is also important to note that the property is located 2mins walking distance to the main centre of Larnaca city and is surrounded with several new developments.
There is also limited availability of other prime properties and/or lands in the surrounding.
No VAT.
Main information
- Region Larnaca
- District Centre
- Location Centre
- Sale price 1.200.000 €
Details
- Area 683 m2
- Plot size 364 m2
Features
- Re sale
