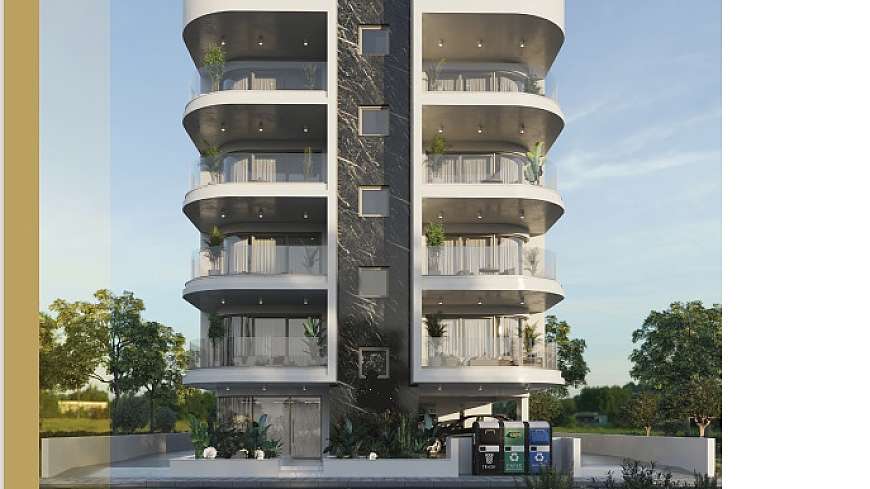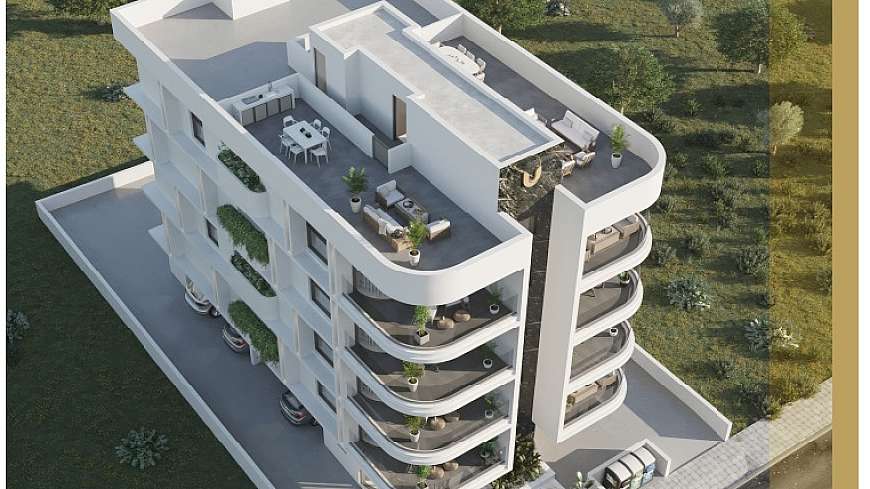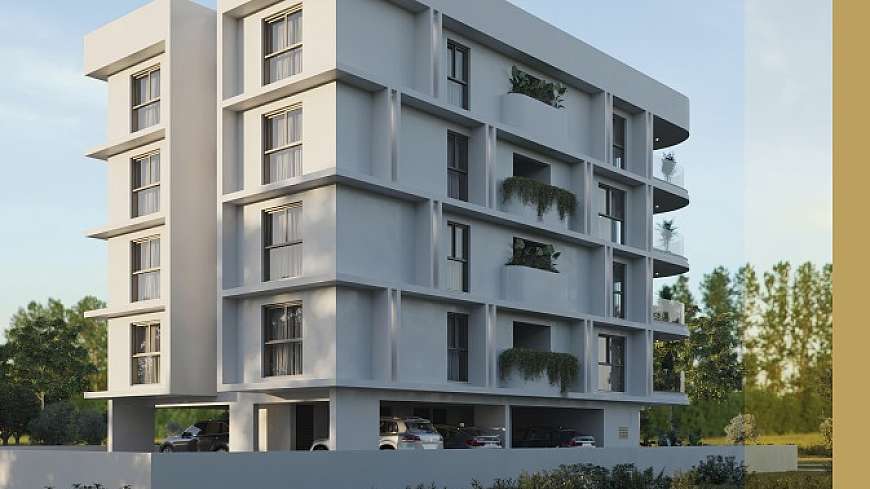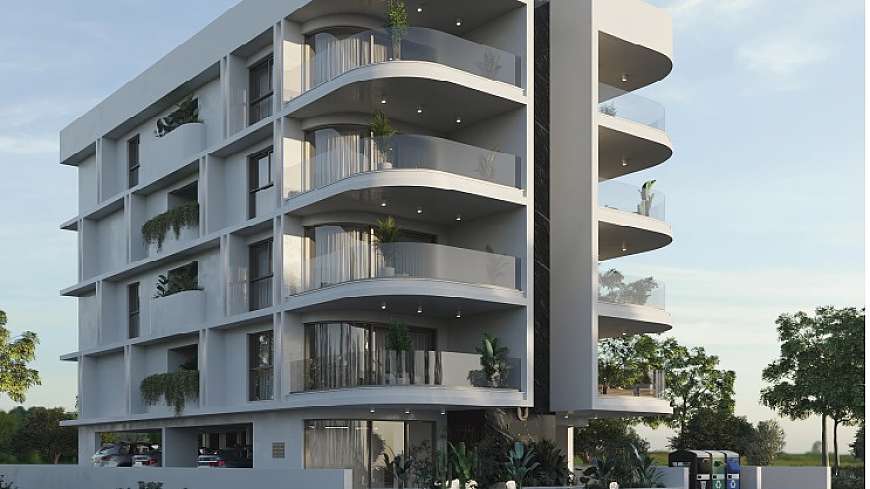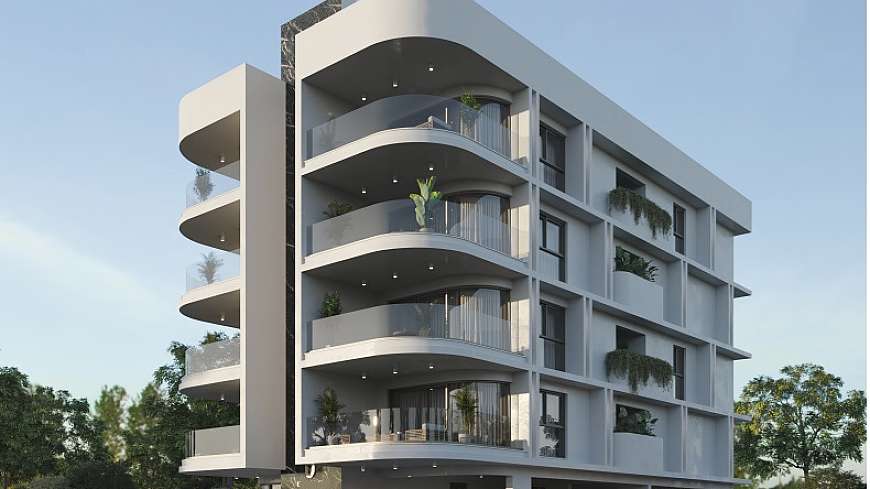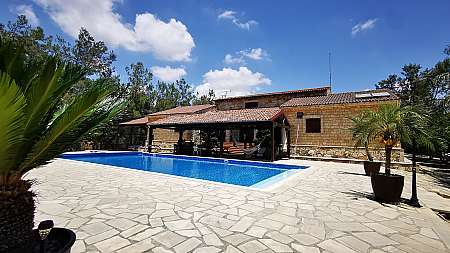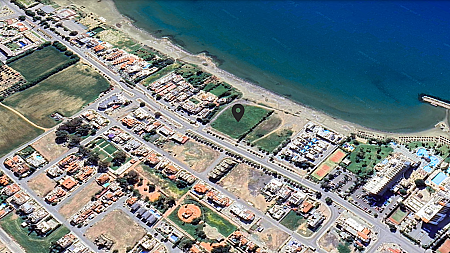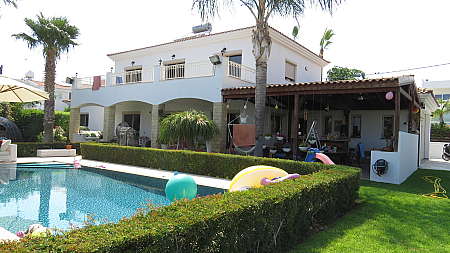2 Bdrm apts/Dhrosia
This new project is a significant addition to Larnaca’s architectural landscape, designed to harmonize with the scale of adjacent buildings.
Despite its greater height, it neither overwhelms the smaller structures nor obstructs access to natural light.
Situated in low-density residential zones, it minimizes the visual and shadow impact of the upper stories through an innovative design approach.
The project exhibits consistent design integrity, evident in all components, including building mass and articulation, roof forms, windows (proportion and design), building materials, facade details (doors and entrances), fencing, and landscaping.
Building materials are utilized to convey a sense of durability and permanence through a coordinated palette of complementary hues, ranging from white to dark grey, rather than a patchwork of competing colours.
It offers enjoyable and usable outdoor living areas for residents while maintaining access to light, privacy and a sense of openness, even as a higher-density development. The roof garden provides a private space for residents’ recreation and relaxation.
PRICES FROM 285,000 - 295,000 & VAT. (FROM 85SQM & 23.8SQM VERANDAS)
COMPLETION JULY 2026
Main information
- Region Larnaca
- District Centre
- Location Dhrosia / Stavrodromi
- Sale price 285.000 €
Details
- Year built 2026
- Area 85 m2
- Bedrooms 2
- Bathrooms 2
Features
- Parking
- Under construction
- Subject to VAT
