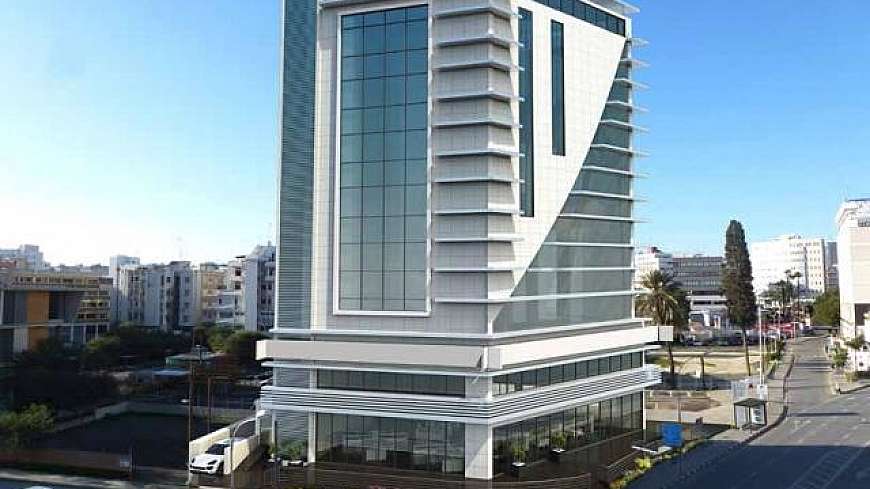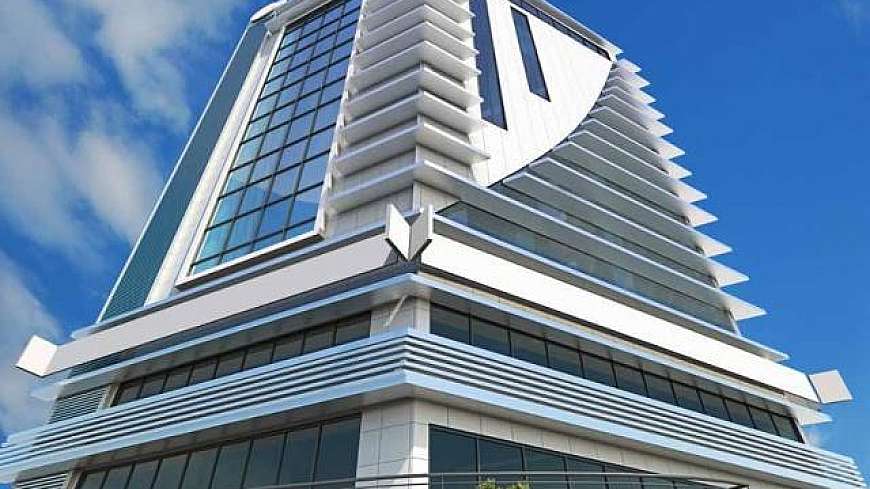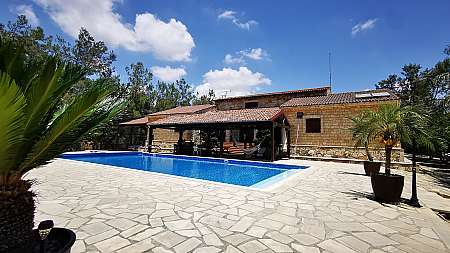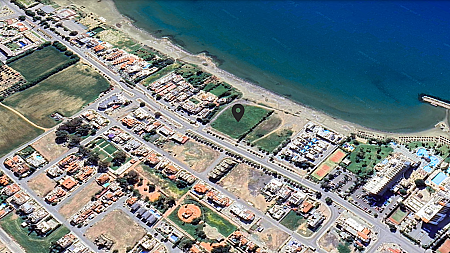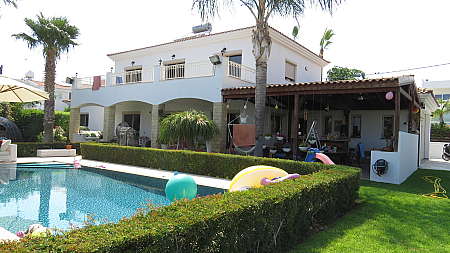Offices for sale/Nicosia
The offices are ideally located in the heart of the capital within the business centre designed to fulfill the needs and specification of large professional firms and businesses for
modern commercial and office space.
The building has architecture which makes it stand out in the urban environment. The high quality of finishes and unsurpassed location make it ideal for large corporations that not only need A-class off ice space but the prestige of being located there.
Location: The project is located at the area known as ‘Ayioi Omologites’. This area is the heart of Nicosia’s traditional business activity. There are numerous large multinational
tertiary sector businesses and government offices within close proximity of the project. The avenue in front of the building is a vital traffic artery for the capital connecting the shopping district to the east with Engomi Municipality and the universities to the west while running through the business sector of the capital.
Description: The ground floor consists of one large window-shop with mezzanine. Outside the shop there is large space of uncovered veranda while there is also a covered veranda
at the mezzanine level. The shop can take advantage of the large volume of traffic in many ways such as a retail shop or coffeeshop, restaurant or even a bank branch.
The 7 floors are designed for office use. Each floor can operate independently, if there are separate tenants and they are arranged to have a kitchenette and toilets for both
genders. Nevertheless, there is the capability to alter the office-floors’ arrangement if such a need exists. The top 2 floors may be converted into 2 luxurious apartments that will produce breath-taking views of the city. This can not only be part of an investment but also a dream residence at the heart of the capital. The building is served with three levels of basement with secure parking for the building’s tenants.
RAISED FLOOR - Raised floor at a height of 20cm from the finished slab level. This offers flexibility and improved functionality as electrical installations, sockets, telephone plugs and other services can be moved and placed at their need location throughout the service life of the building. Smoke detectors will also be placed under the raised floor. The panel of the raised floor will be from either Laminate or PVC.
FALSE-CEILING - False ceiling allows the inconspicuous installation of services such as VRV air-conditioning and ventilation. (VRV airconditioning has improved energy efficiency). The panel of the false-ceiling will have dimensions 60cm x 60cm and the supporting structure will allow accessibility. Within the false-ceiling there will also be smoke detectors for the fire suppression system and cableing for the security system.
All floors will be air-conditioned with VRV systems. Spaces that don’t have natural ventilation will be ventilated mechanically.
Special lighting, consisting of the combination of LED fixtures for high efficiency.
Double glazing windows that offer improved sound and thermal insulation. The procedure to issue and energy certificate of B-Class for the whole building as well as for each floor
individually, is under way from our Group.
PARKING SPACES - At the three underground levels there will be 24 available parking spaces for the needs of the building and will include sufficient disabled parking. The building is conveniently located adjacent to 3 private parking areas and additionally 2 private parking areas 5 minutes walk from the building. This allows the temporary stop of visitors in case the parking spaces are full.
7 floors of 240 m2 each. showroom 250 m2 plus mezzanine 150 m2
Main information
- Region Nicosia
- District Centre
- Location Centre
- Sale price 950.000 €
Features
- Subject to VAT
