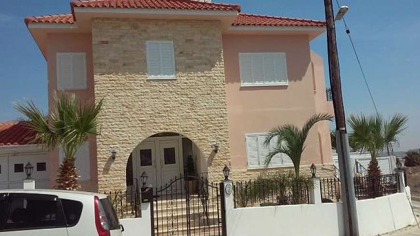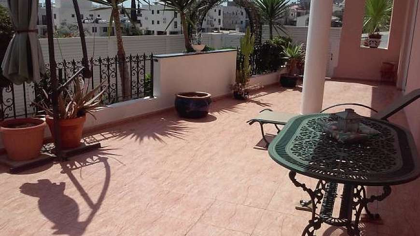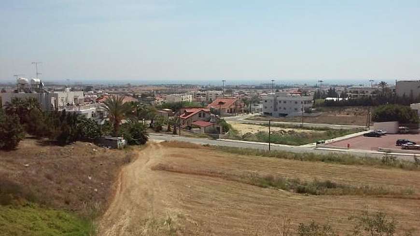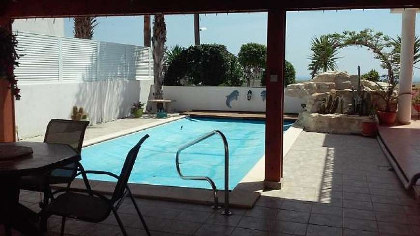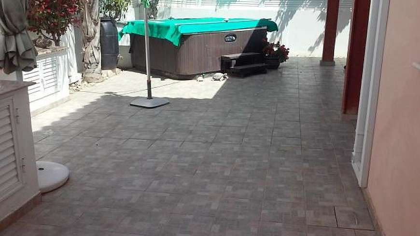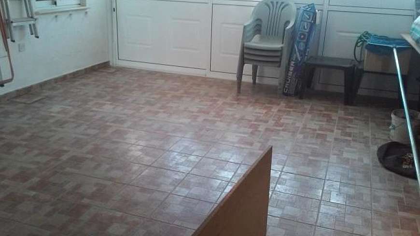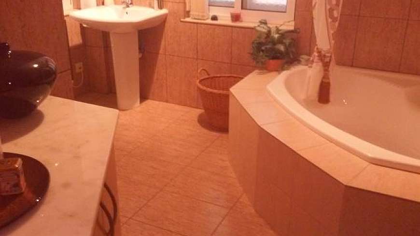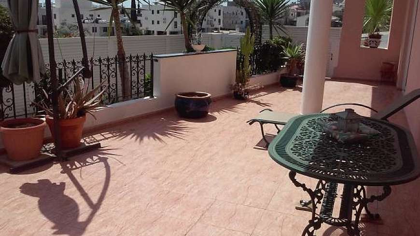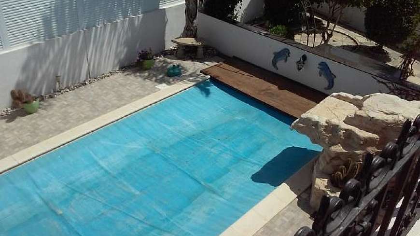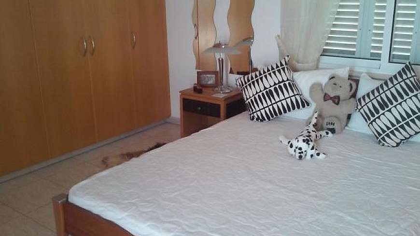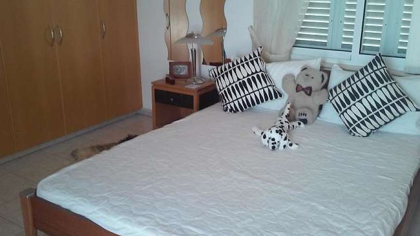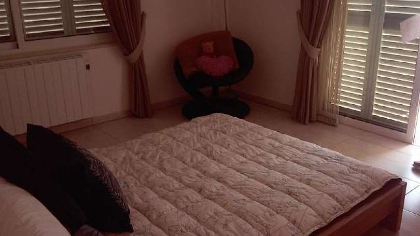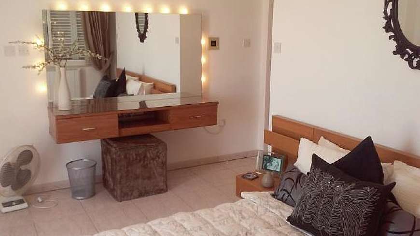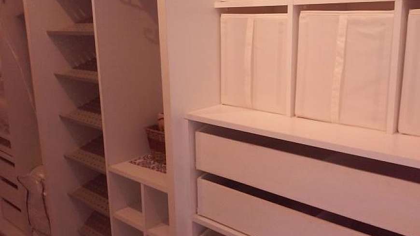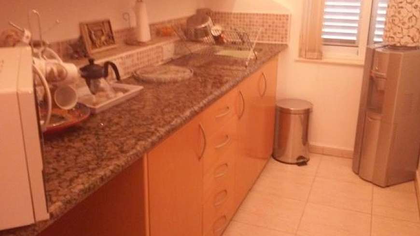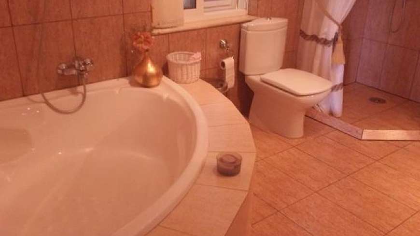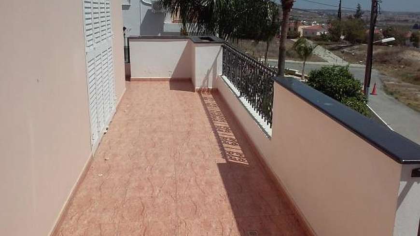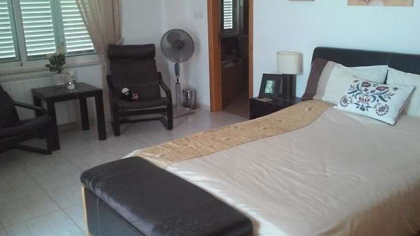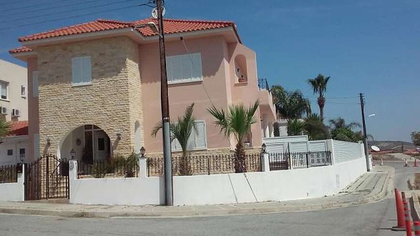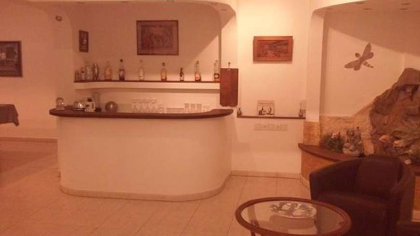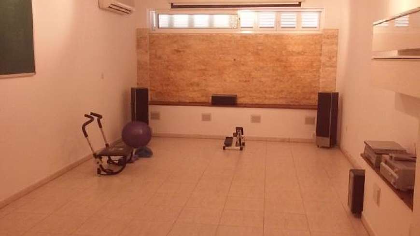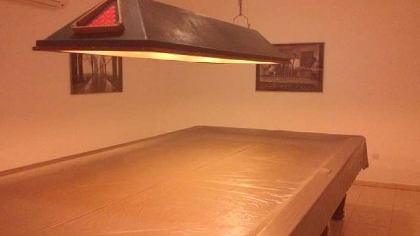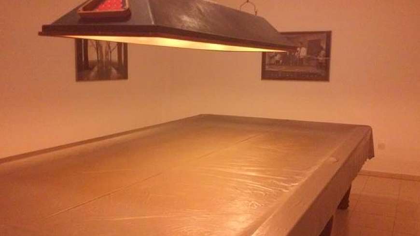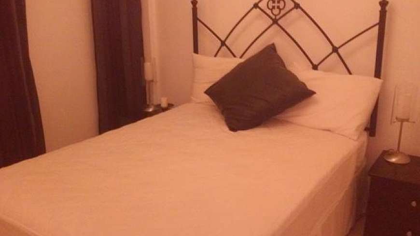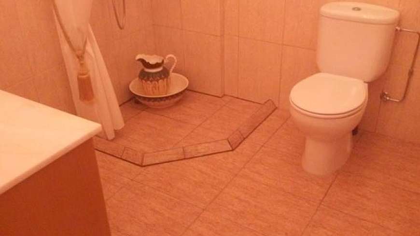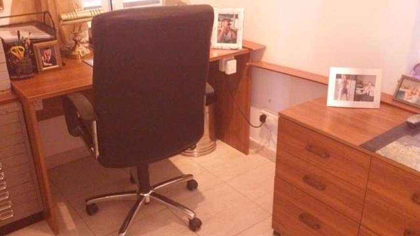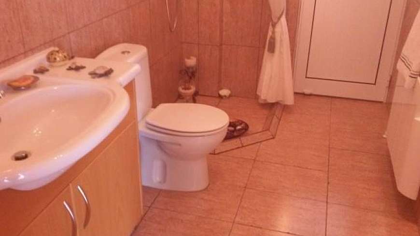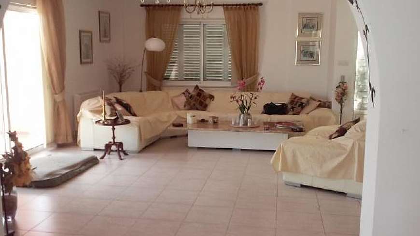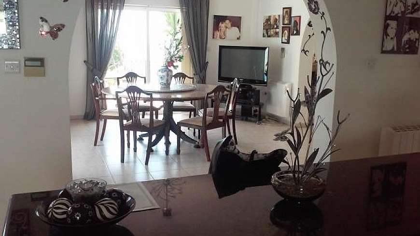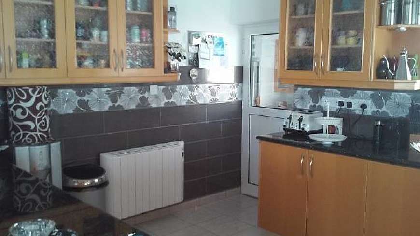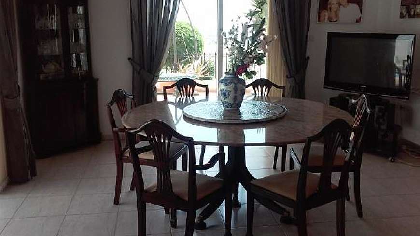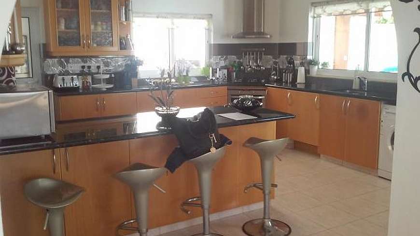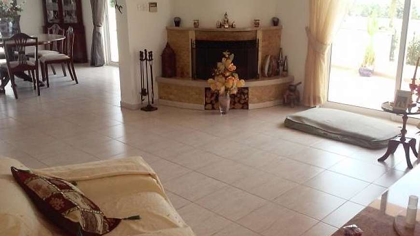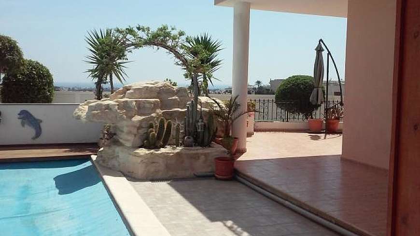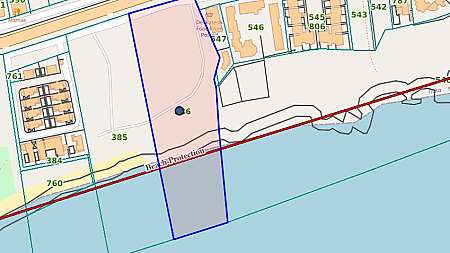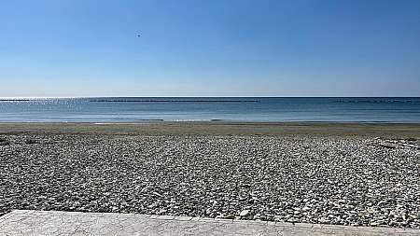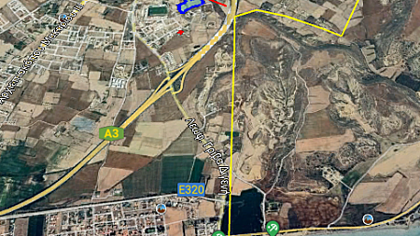4 bdrm house/Oroclini
Luxury house for sale in Oroclini village, on a hill with magnificent views.
It has been designed to give the following requirements:
A. Basement floor has an area of 117sqm and consists of the following:
Double bdrm, shower room, large open plan room with full size snooker table and a tennis table, built in drinks bar arrangement with stools,
built in water feature with lights, water fall and fountain, gym equipment, cinema/screen/sound system.
B. Ground floor has an area of 117sqm and is open plan consists of the following:
Kitchen area, Dining area, shower room, office with all storage and computer equipment.
C. Upstairs floor has an area of 117sqm and consists of the following:
Master double bdrm with attached bathroom with corner bath and separate shower, double bdrm with walk in wardrobe area, double bdrm - all bdrms
have access to an outside walkway connecting all bdrms with sitting areas, family bathroom including corner bath with shower, kitchen with sink,
cupboards and fridge.
D. Loft space for storage of water tanks etc has been floored and shelved for storage space for all extra housing materials and has a working area
of 40sqm with 2 velux windows.
Outside features include the following:
Garage with 3 off sliding doors and having an area of appr. 40sqm.
A shade sitting out area with tiled roof to match the garage and house having an area of 30sqm.
Swimming pool 8mx3.6m with attached pump and waterfall.
Attached behind the garage is a multiple integrated compressor unit which controls the 7 of air control units for cold/heat
mounted in the kitchen, lounge, staircase and the 3 upstairs bdrms. There are 2 additional normal type compressors for the 2
aircon units mounted in the basement.
Main information
- Region Larnaca
- District Village
- Location Oroclini
- Sale price € 625,000
Details
- Year built 2006
- Area 351 m2
- Plot size 525 m2
- Bedrooms 4
- Bathrooms 4
Features
- Air condition
- Central heating
- Pool
- Parking
- Title deeds
