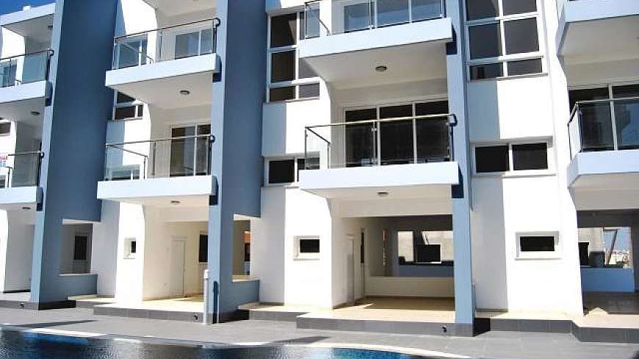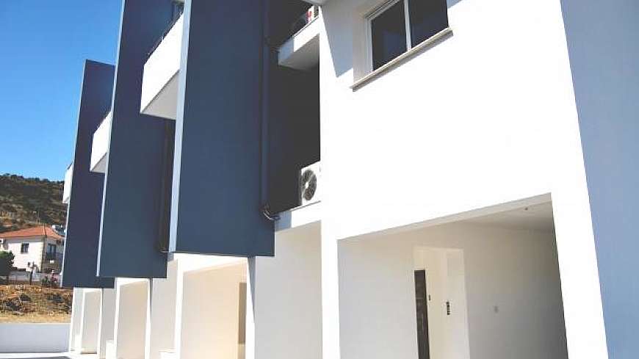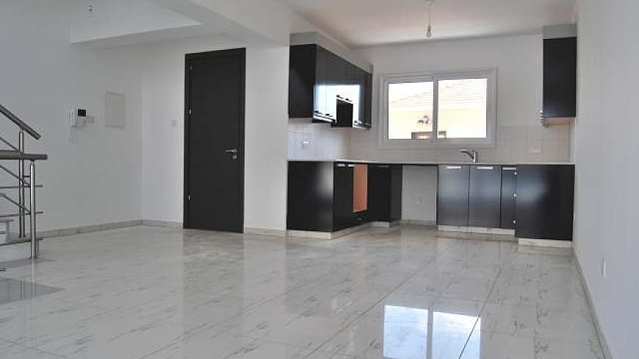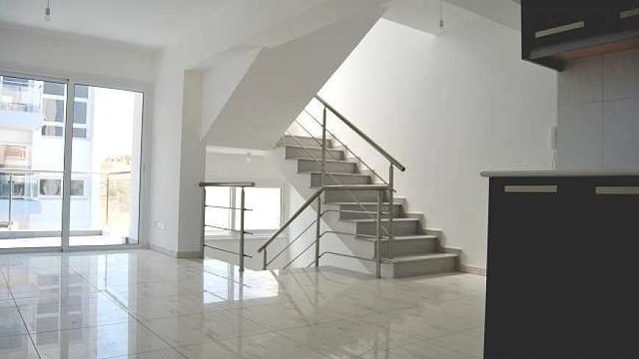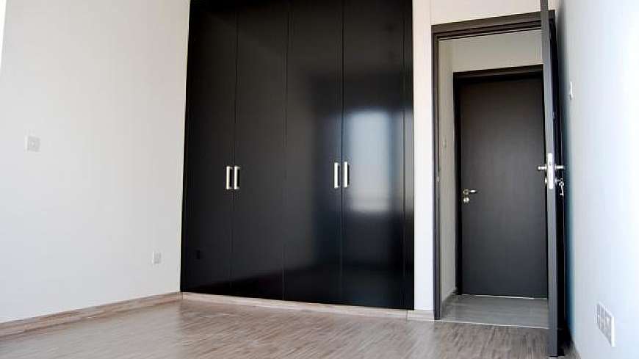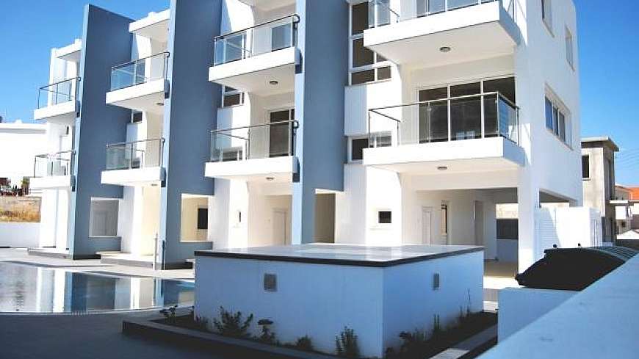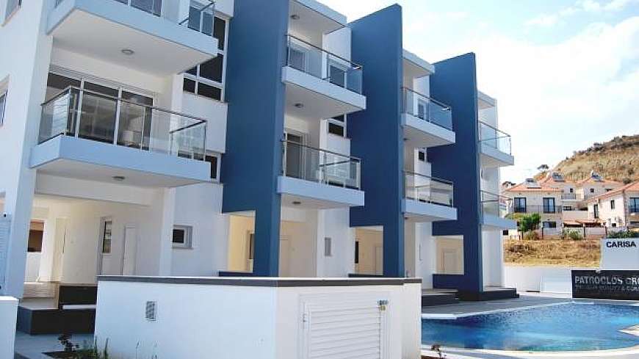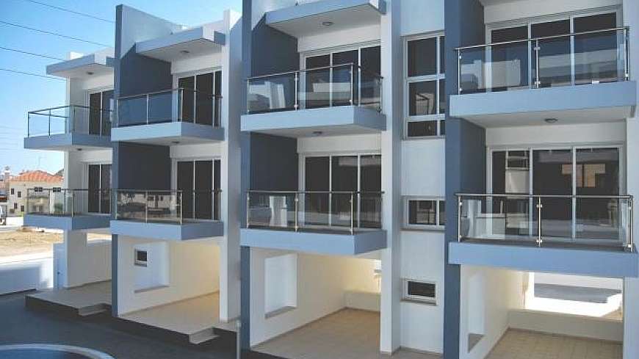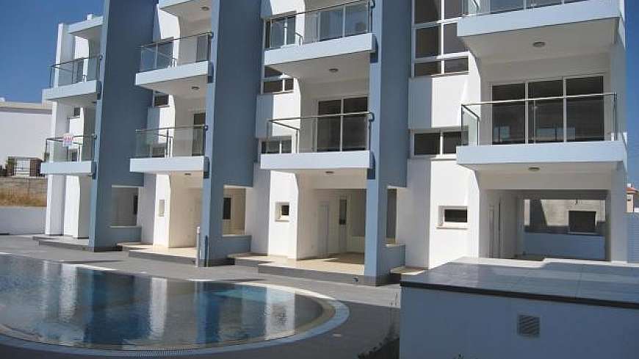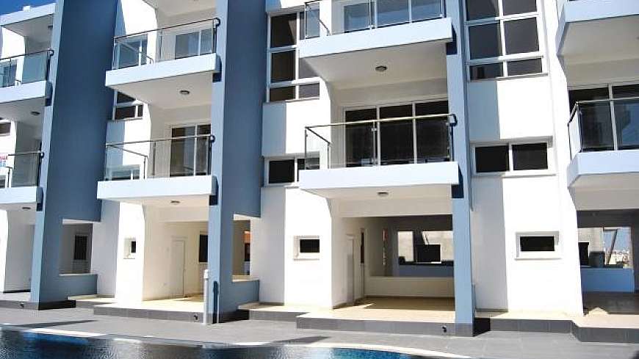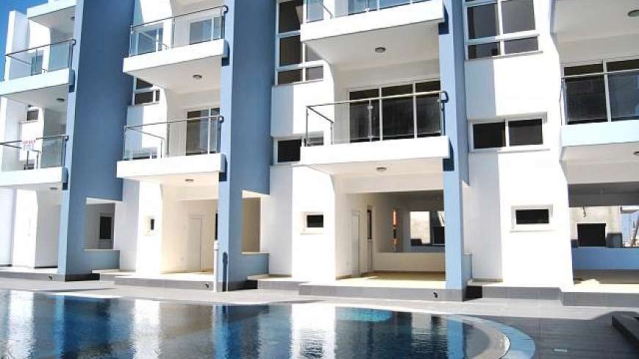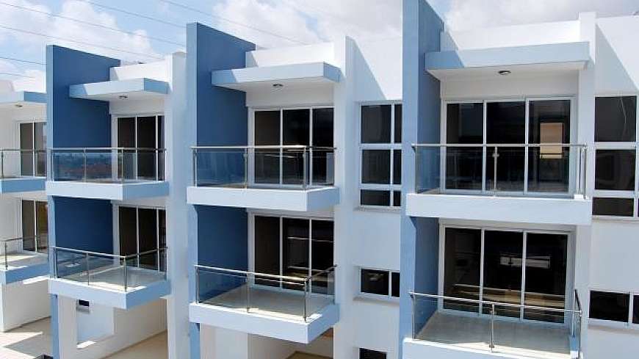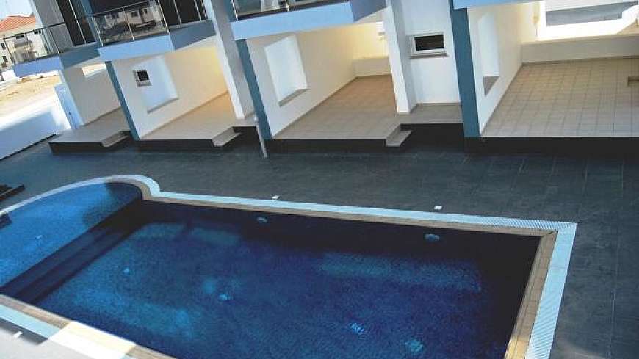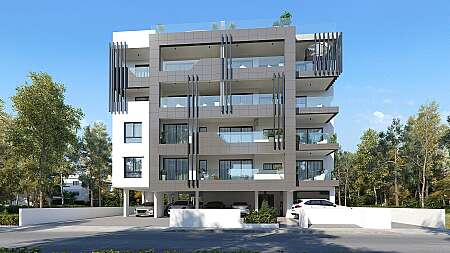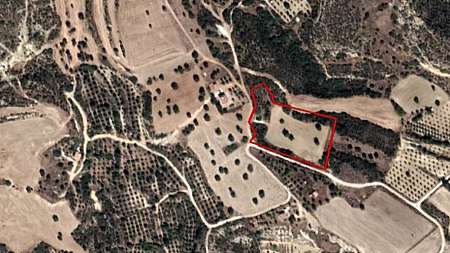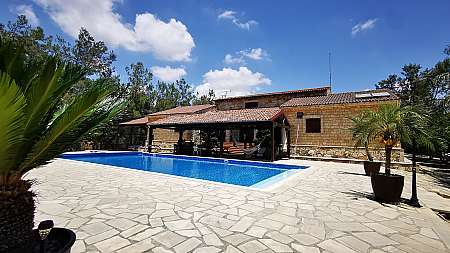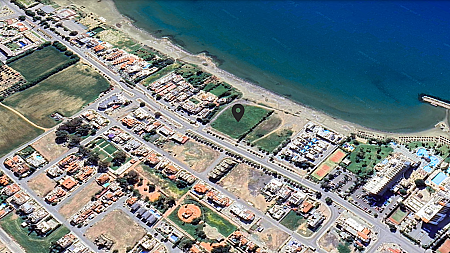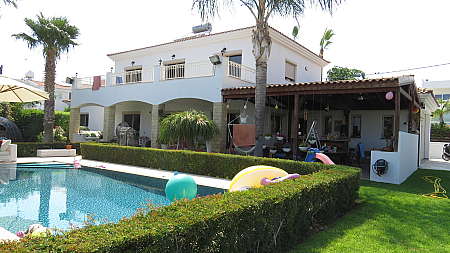Special offer! Maisonnet
This three-floor modern building comprises of 8 maisonnettes of two bedrooms (and provision for a third bedroom). The maisonnettes enjoy a common, innovatively shaped swimming pool, private parking and contemporary interior design.
The project falls under the administration of Oroklini Village, part of the Larnaca municipality. Savour a leisurely coffee and taste Cypriot traditional cuisine in one of Oroklini’s cafes and taverns. The project’s location allows effortless access to amenities, to the International Airport and all towns and is only 8km from Larnaca’s lively city centre and its antiquities (St Lazarus’ Church, Angeloktisti Church, Ancient Kition, the Larnaca Fort, the Salt Lake and the cosmopolitan promenade ‘Phinikoudes’). Finally, the organised beach of CTO (Cyprus Tourism Organisation) is only 2km away making the maisonnettes a perfect choice for those looking for a holiday home combined with high investment return!
FRAMEWORK
Earthquake - resistant design, constructed with reinforced concrete.
WALLS
Perforated bricks of A' quality.
FLOORING
Prior to installing internal flooring (parquet or porcellanato), high performance foam concrete is applied to an average thickness of 8 cm, offering better sound and heat insulation. Moreover, a specialized membrane material is installed under-floor for additional sound proofing.
Externally, or veranda's and balconies, high-spec screed concrete is applied to an average thickness of 9 cm with gradients to allow for removal of surface water. Cementitious water-proofing is applied in addition, prior to installing ceramic floor tiles.
Sitting & dining room, corridors, kitchen: Shiny Granite Porcelain tiles 60X30cm of A' quality, worth € 12.50 / sqm.
Verandas: Ceramic tiles 40X40cm, worth € 12.00/sqm.
Bathrooms: Ceramic tiles 20X28.5cm or bigger, worth €8.75/sqm.
Bedrooms: Laminate parquet worth € 15.50/sqm.
FINISHES
Bathroom walls are covered up to the height of the door with ceramic tiles 20X28.5cm or bigger, worth €8.75/sqm. Additionally, at eye level, decorative ceramic frame units, worth €3.50 a piece, will be installed.
Kitchen walls covering the space between the worktop and cupboards have ceramic tiles 10X10cm or bigger, worth € 14.50/sqm.
WINDOWS / VERANDAS DOORS
Aluminium made, colour chosen by the Vendor, sliding or opening (according to the architectural plans) DOUBLE GLAZING; sun proof glass. Exterior window and door frames are made from galvanize sheet-iron 22cmX1.5mm.
Exterior door made from aluminium brown colour or any other colour chosen by the Vendor, worth € 598.00
RAILING
Metallic railing where appears, according to the architectural plans, worth €35.00/sqm.
WOODWORK
Bedroom Wardrobes: Exterior made of melamine CHERRY WOOD 18mm thick. Interior made of melamine CHERRY WOOD 18mm thick and the back made of melamine CHERRY WOOD 8mm. The same making applies for melamine WENGE and melamine WHITE OAK.
Wardrobe dimensions according to the architectural plans.
Installation of a German made mechanism suitable for high wardrobes € 35.00 each and 3 drawers in the wardrobe.
Wardrobe handles € 1.80 each.
Kitchen Cupboards: Exterior made of melamine CHERRY WOOD 18mm thick. Interior made of melamine CHERRY WOOD 18mm thick and the back made of melamine CHERRY WOOD 8mm.
The same making applies for melamine WENGE and melamine WHITE OAK.
Granite will be placed on worktop, worth € 86.00/m
Basement corner cupboards will be installed with a German made semicircular mechanism (circular double 005 800mm), worth € 36.00 each.
Kitchen drawers will be made with German mechanism, worth € 35.00 each.
Upper cupboards will be made from the same kind of wood.
Handles for kitchen cupboards, worth € 1.80 each.
Interior Doors: Frames and doors are made of melamine CHERRY WOOD or WENGE or melamine WHITE OAK to the same making.
Door attachments, worth € 17.50 each.
Bathroom and wash basin cupboard- according architectural plans: Melamine CHERRY WOOD or melamine WENGE or melamine WHITE OAK.
SANITARY WARE
Hydro-massage bath, toilet and wash basin based on dimensions of the bathroom, white color, made in France, type Porche.
Nickel-plated mixers with single handle.
Kitchen sink: Silicon 115X50cm made, colour chosen by the Vendor, sliding or opening (according to the architectural plans) DOUBLE GLAZING; sun proof glass. Nickel-plated mixer with single handle and reception for main water supply.
Price of the above set € 1,455.00 (included the accessories, e.g. toilet paper holders, soap trays, hangers for basin and bathroom towels and vanity mirror).
Number of toilets, wash basins etc will be according to the architectural plans for each house.
ELECTRICAL INSTALLATIONS
Full electrical installation LEGRAND type according to the architectural plans.
Provision for intercom and telecom service to bedrooms, kitchen and living room.
Provision for installing cable TV through telephone service-MY VISION.
PROVISION FOR AIR CONDITIONING UNITS
Provision for Air conditioning units (piping only)
SATELLITE DISH
Provision for satellite antenna system with a dish of HOT BIRD type.
SUPPLY OF HOT & COLD WATER
Solar heaters 200LTRs provide hot water to the kitchen, wash basin and bathroom.
One water tank 1400LTRs
Total Price (Solar heater and water tank) € 1,100.00.
PLUMBING
All installations for hot and cold water will be of type Manifold copper pipe protected with an aluminium layer. Separate provision for washing machine and dish washer.
There will be a main water supply in the kitchen.
PLASTER WORK
All interior surfaces are treated with three separate plastered layers except from the ceiling which will be 'fair faced', treated with special spatula and painted. In the second and third plaster layers, special additives to improve waterproof properties are included.
PAINTWORK
All interior surfaces are painted with emulsion paint.
All exterior surfaces will be plastered three times and painted. The base of exterior walls will be additionally treated with a layer of special waterproof paint to reduce the effects of humidity. The colour will be to the Vendor's choice.
CEILING
Bathroom ceiling: Will be made with Gypsum board (furred ceiling) with 3 spot lights.
ROOF WATER PROOFING
Water-proofing with Mastic Asphalt (4 year warranty by the manufacturer).
PARKING SPACE
The floor of the parking area will be made either decorative concrete (stamped) or will be painted with 'epoxic' paint (Vendor's choice) according to the architectural plans.
GARDEN
Where there is floor, as shown on the architectural plans, it will be made decorative concrete (stamped). In the remaining area we will place mould.
SWIMMING POOL
If there is a swimming pool according to the architectural plans the pool will be built with mosaic ceramic facing.
Pool dimensions according to architectural plans.
Pool machinery will be up to the Vendor's choice.
FENCING
Reinforced Concrete of Building Blocks up to 110cm-120cm height. Subsequently plastered and painted, colour as per VENDOR choice. It will be plastered three times and painted. Over the blocks wooden fencing of 50cm high will be made of bars 10cm wide which will be placed horizontally.
Main information
- Region Larnaca
- District Village
- Location Oroclini
- Sale price € 200,000
Details
- Year built 2010
- Area 110 m2
- Bedrooms 2
- Bathrooms 2
Features
- Furniture
- Air condition
- Central heating
- Pool
- Parking
