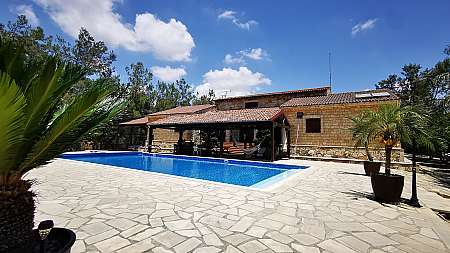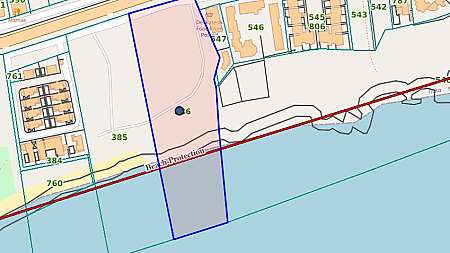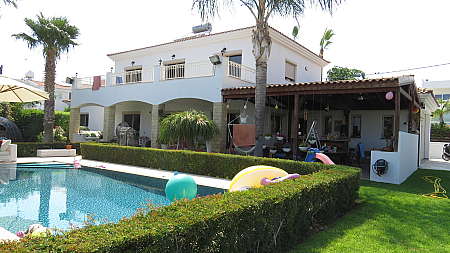Hotel for sale/Agia Napa
Hotel for sale in Agia Napa.
Currently, the project is an existing two floor building, which is to be fully renovated to a high-standard service apartments. The project is built on a total of 4.159 sqm of land comprised of two plots of land situated in the ‘Alonia’ area of the municipality of Ayia
Napa. The project is set to include the following key components -
— 20 two-bed suites and 8 one-bed suites
— 1 roof garden restaurant
— 1 pool bar/restaurant
— 1 outdoor pool
— Leisure facilities
— Landscaped gardens
The proposed development, is positioned as a high-quality hotel apartments complex situated in the vibrant centre of Ayia Napa, an area well known as the main touristic hub of Cyprus.
The project design and orientation is purposed to offer its residents and visitors various common and exclusive facilities such as roof garden access, swimming pool and uninterrupted sea views.
The development is situated in the centre of Ayia Napa, in close proximity of the Protaras area (2-3 km) and approximately 56 km from Larnaca international airport.
Ayia Napa city, Paralimini city and Protaras are located at the east cape of Cyprus.
Land area analysis and building coefficients -
As per the title deeds and building permit provided by the Management, the total area of land where the Project is to be developed is 4.159 sqm and the area is distributed over two plots of land in Alonia area, Ayia Napa.
The land plot with cadastral number 9, 50% owned by the project owner, lies within the office/residential/service planning zone ΚΓΥ1 which allows for a 60% coverage, whereas the land plot with cadastral number 10, 100% owned by the project owner, lies by 80% within the office/residential/service planning zone ΚΓΥ1 and 20% within the forestry planning zone Δα2 which allows only 1% coverage.
Based on the above building coefficient as well as the deductions for public road, public pedestrian network and green area allowances, the total allowable buildable area is 1.490,67 sqm.
Serviced apartments positioning and other areas -
As per the management and the architectural plans provided the total number of serviced apartments to be developed/renovated will be 28, allocated and categorized as follows:
— Block A: 6 two-bed apartments of a total GFA of 299,8 sqm and 72,92 sqm of balcony/garden. The average GFA per each two-bed block A apartment is 49,96 sqm;
— Block B1: 6 two-bed apartments of a total GFA of 274,48 sqm and 4 one-bed apartments of a total GFA of 135,2 sqm. The average GFA per two-bed apartment is 45,74sqm and 33,8 sqm for one-bed apartments;
— Block B2: 8 two-bed apartments of a total GFA of 371,12 sqm and 4 one-bed apartments of a total GFA of 142,4 sqm. The average GFA per two-bed apartment is 46,39sqm and 35,6 sqm for one-bed apartments.
Main information
- Region Famagusta
- District Ayia-Napa
- Location Centre
- Sale price On request




