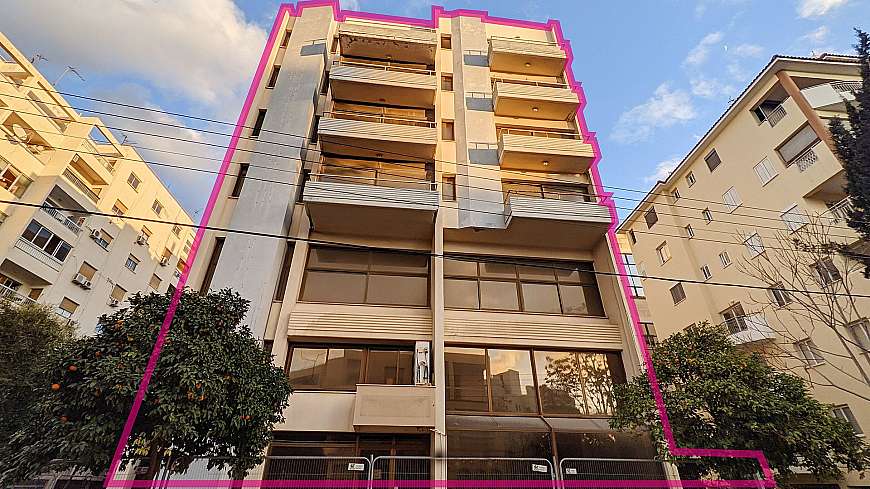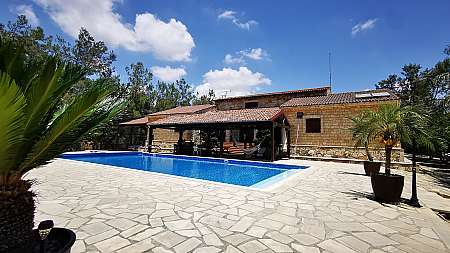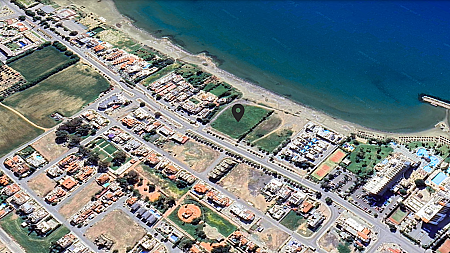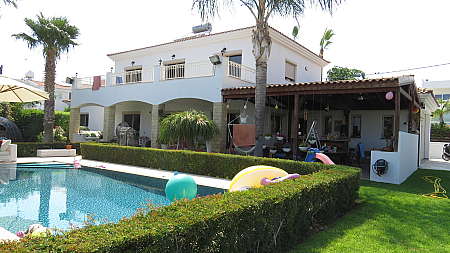Whole Office building for sale/Nicosia
Whole six-storey building with a basement in Agios Antonios, Nicosia, on a corner-plot of 545sq.m.
The ground floor consists of an open plan with a W.C. of 169sq.m. and a mezzanine with two W.C.s and a kitchenette of 81sq.m. There is access by a lift and staircase which connects the ground floor with the mezzanine and 1st-floor office.
Furthermore, there is an office space of 161 sq.m. and covered verandas of 17sq.m. on the 1st floor with 2 W.C.s and a kitchenette.
On the 2nd floor there is another office space of 176sq.m. and covered verandas of 17sq.m., comprising of separated office spaces, 2 W.C.s and a kitchenette.
On the 3rd floor, there is an office space of 176sq.m. and covered verandas of 17sq.m., separated office spaces, 2 W.Cs and a kitchenette.
On the 4th floor, there is an office space of 176sq.m. and covered verandas of 17sq.m. comprising of separated office spaces, 2 W.C.s and a kitchenette.
Finally, on the 5th floor there is an office space of 174 sqm and uncovered verandas of 18sq.m., comprising of separated office spaces, 2 toilets and a small kitchen.
The total area of the building is 1,113sq.m. of enclosed areas and 86 sq.m. of covered verandas.
Additionally, the building offers in total 17 covered parking spaces.
Main information
- Region Nicosia
- District Centre
- Location Centre
- Sale price €1.475.000
Details
- Year built 1990
- Area 1113 m2
- Plot size 545 m2
Features
- Parking
- Re sale




