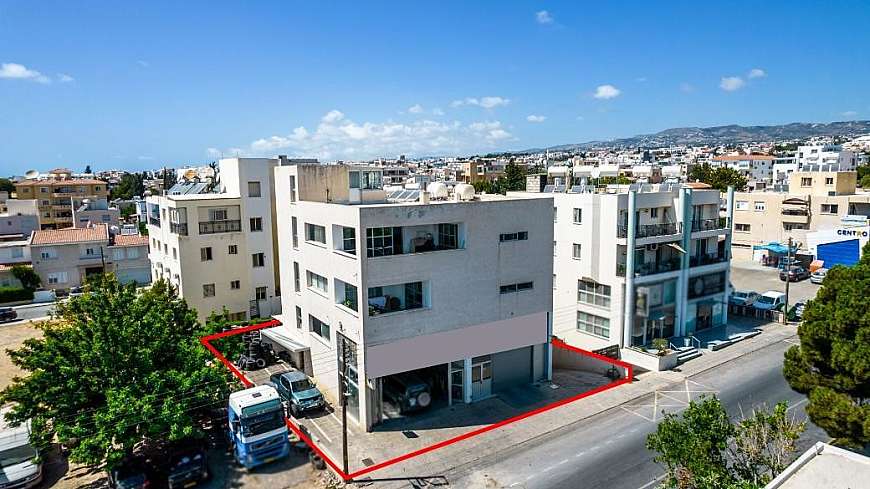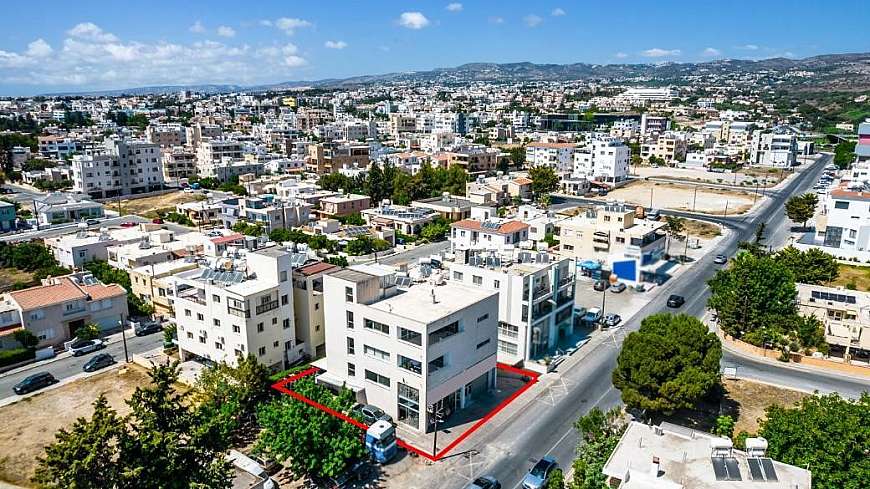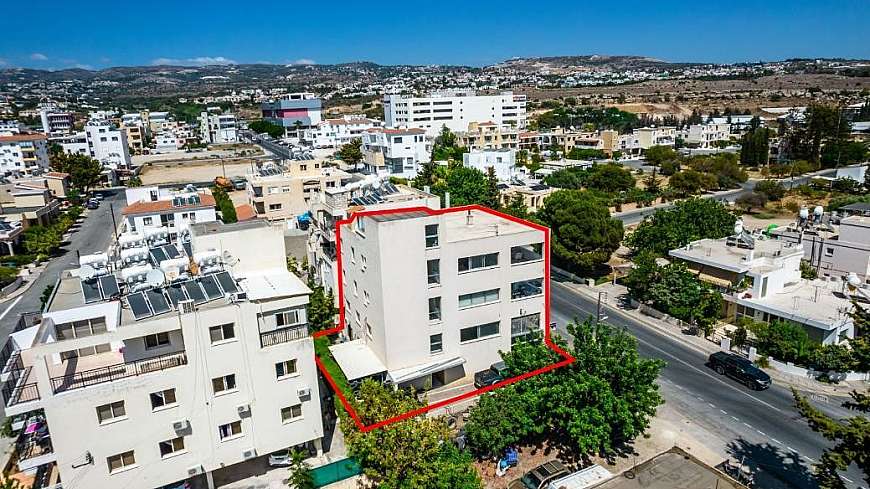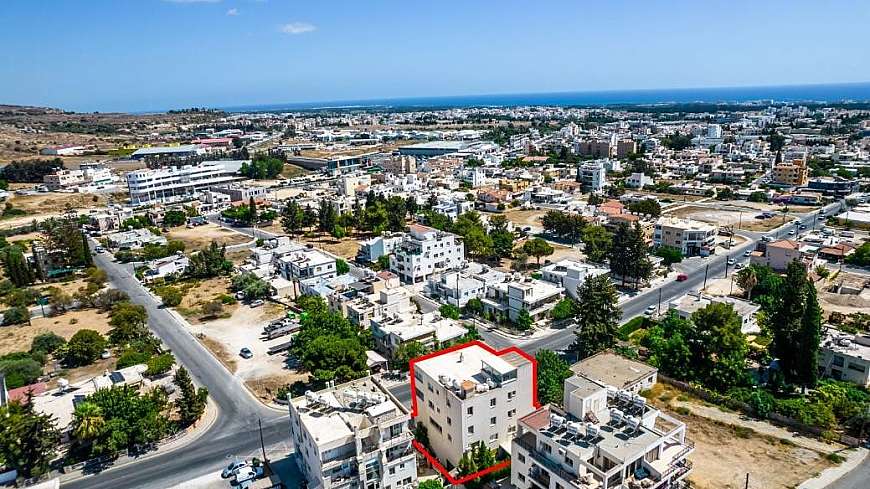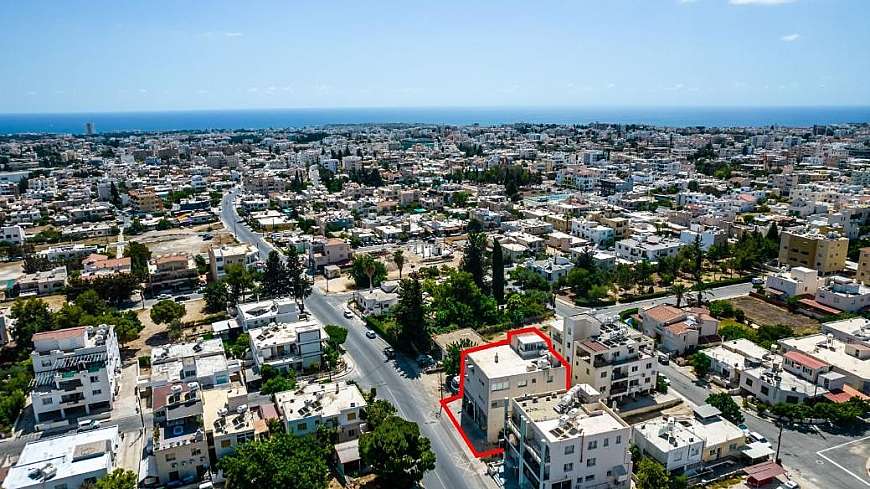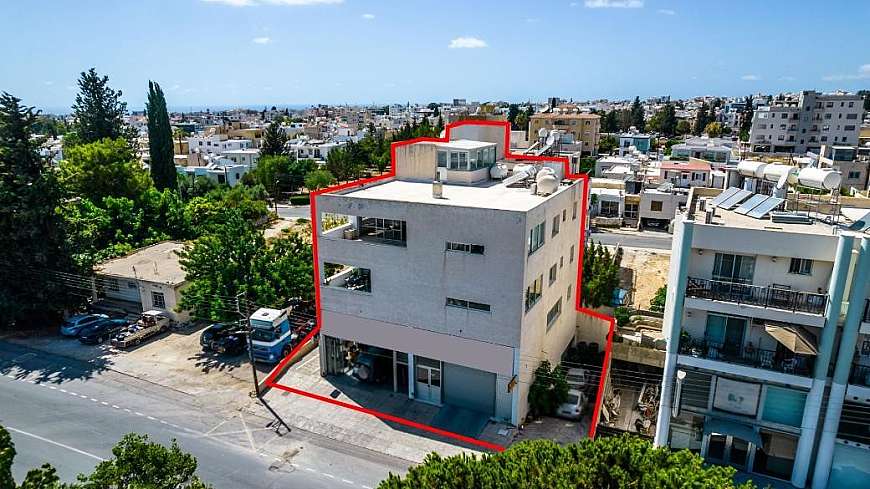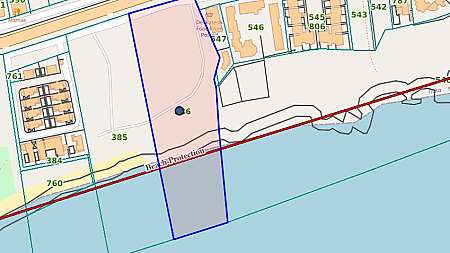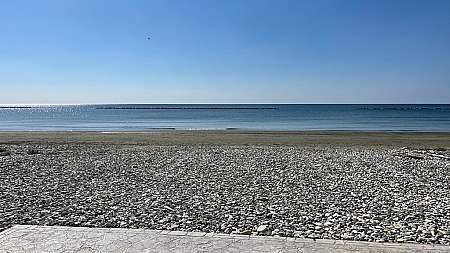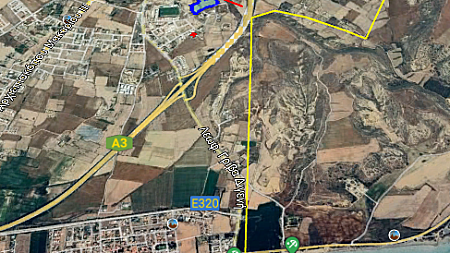Three-storey Mixed Building in Agios Theodoros, Pafos
The property is a three-storey mixed-use building in Agios Theodoros. It is located 370m from the main roundabout (in the entrance of the town) and 1,7km from the Town Hall and the traditional centre. The building consists of a basement, two shops on the ground floor, and apartments on the 1st and 2nd floor (unified into one). The flat on the 1st and 2nd floor consists of three bedrooms, a kitchen, living room, dining room in an open plan design, a guest toilet, a common bathroom with WC, and verandas. The flat on the 1st floor has an internal area of 160sqm and verandas of 16sqm. The flat on the 2nd floor has an internal area of 140 sqm and verandas of 31sqm. The basement consists of 6 parking spaces, with internal area of 200sqm. Shop no.1 on the ground floor has an internal area of 82sqm and a mezzanine of 18sqm. Shop no.2 ground floor has an internal area of 97sqm. The asset is currently occupied.
Main information
- Region Pafos
- District Centre
- Location Centre
- Sale price €750.000
Details
- Plot size 445 m2
