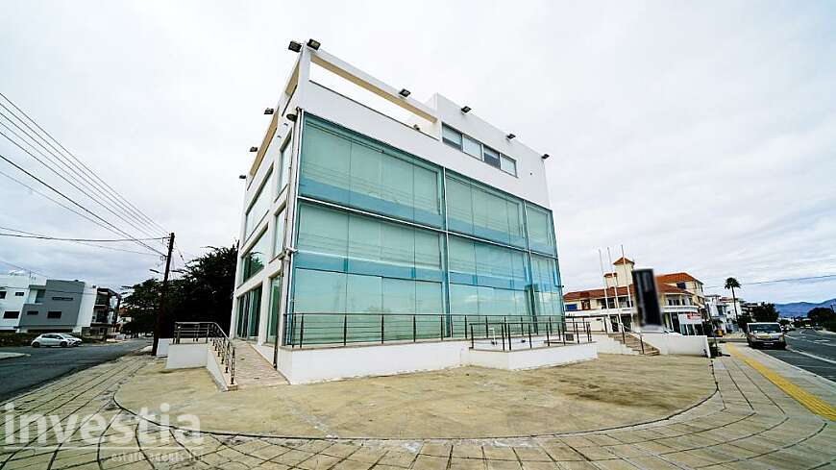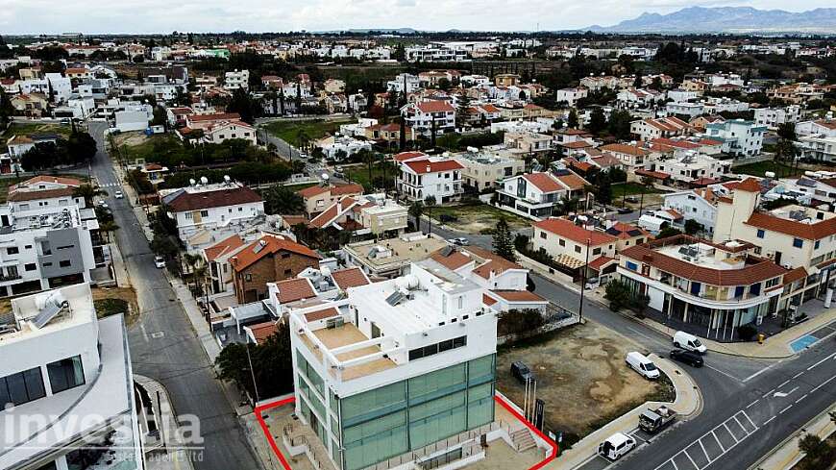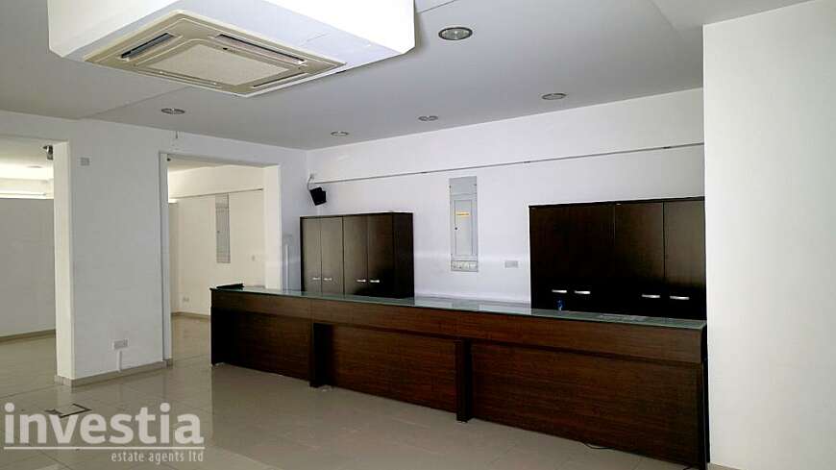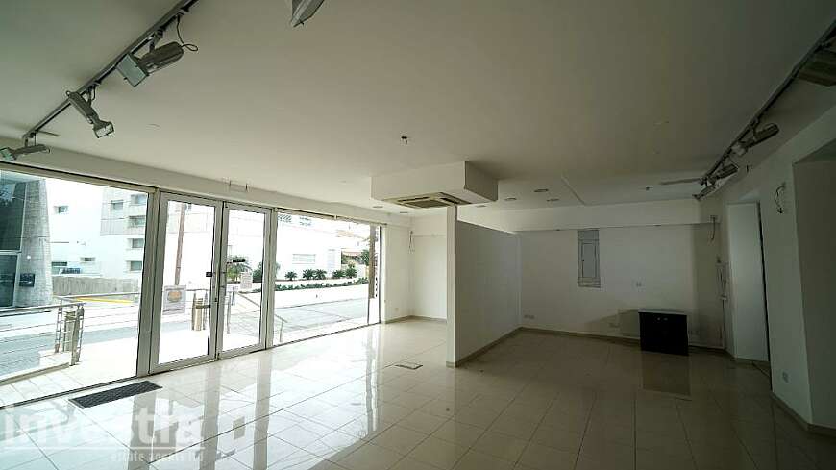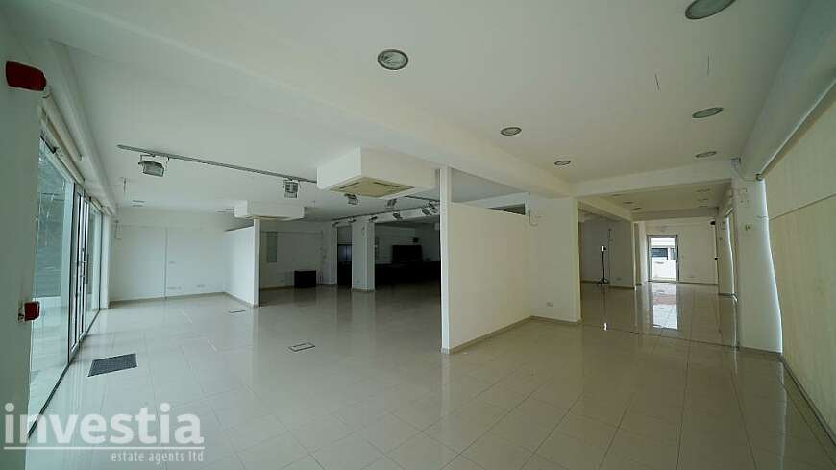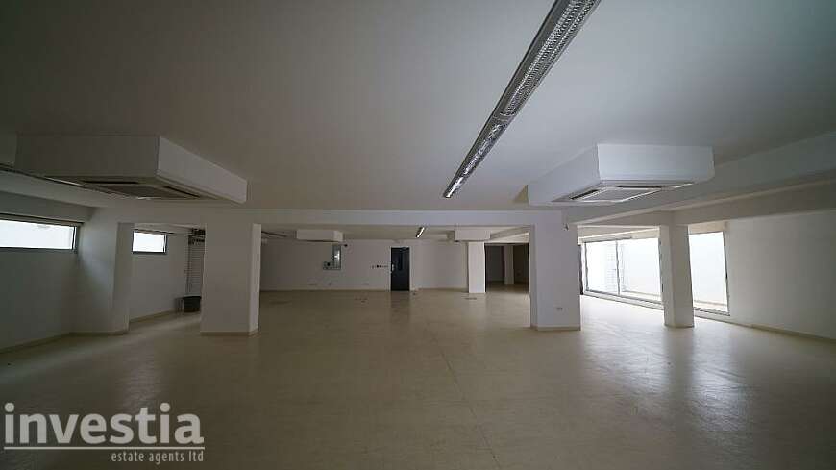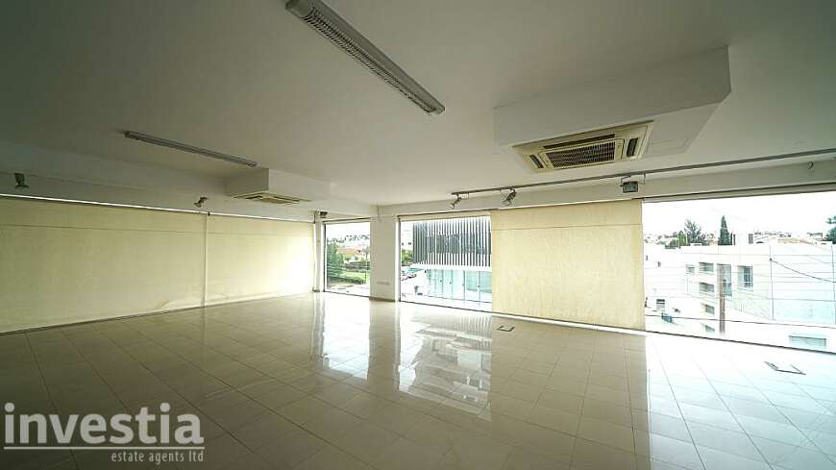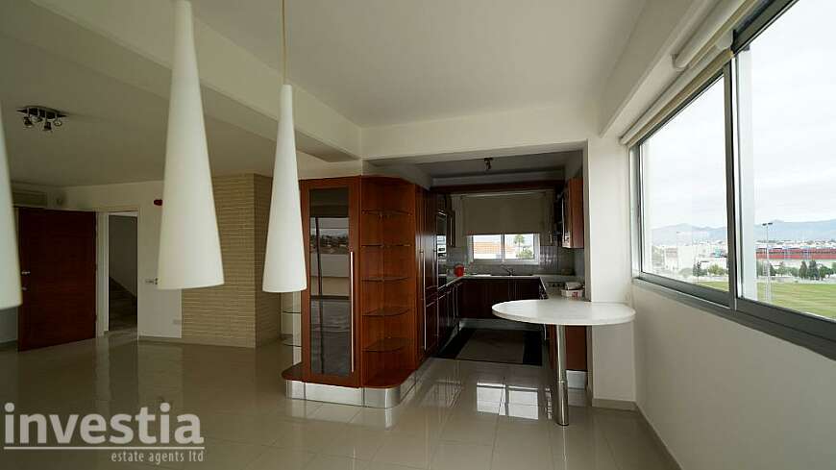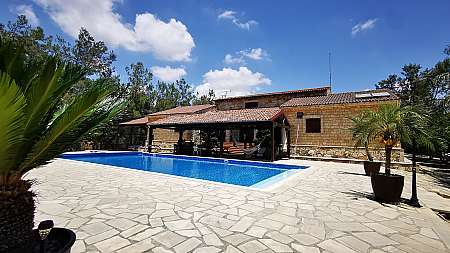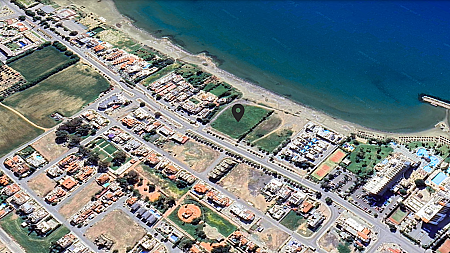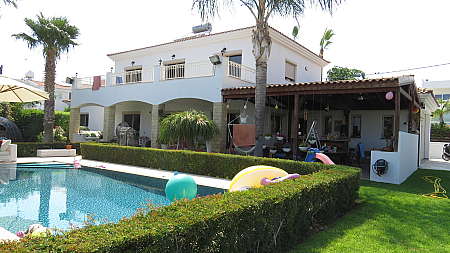Mixed-use building in Egkomi, Nicosia
A three-storey mixed-use building in Egkomi. It is located 100m from 'Makareio' stadium and 800m from 'Apollonion' hospital. It has a corner position, with a total frontage of 45m.
The building comprises a basement, a showroom with mezzanine, an office on the 1st floor and an apartment on the 2nd floor. It has a total covered area of 1,240sqm and 100sqm uncovered verandas.
It is built within a land area of 586sqm. It offers excellent proximity to all amenities and easy access to the center of Nicosia.
Energy Performance Certificate (EPC) for the apartment: Energy Class G
Energy Performance Certificate (EPC) for the retail: Energy Class C
Occupied No
Town Planning
Town planning zone Commercial
Building density 140 %
Coverage ratio 50 %
Max floors 4
Max height 17 m
Основная информация
- Регион Nicosia
- District Suburb
- Расположение Engomi
- Цена продажи 1 380 000 €
Детали
- Area 1240 m2
- Plot size 586 m2
Features
- Парковочное место
- Re sale
