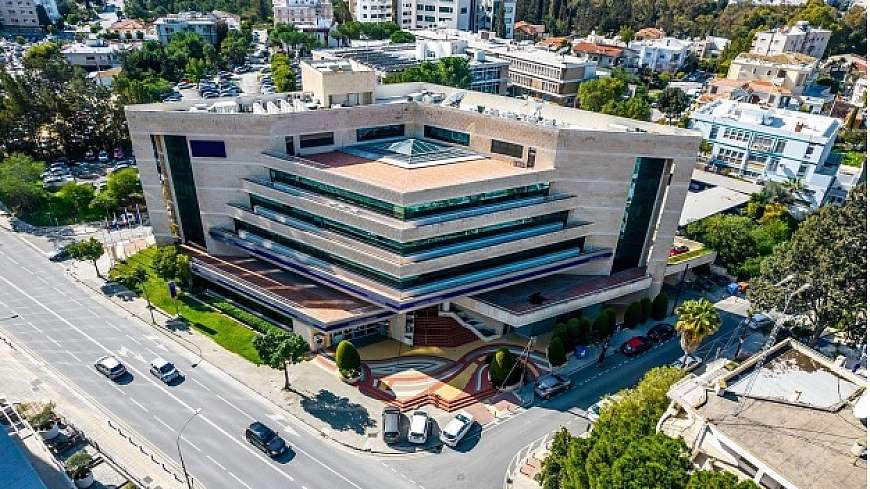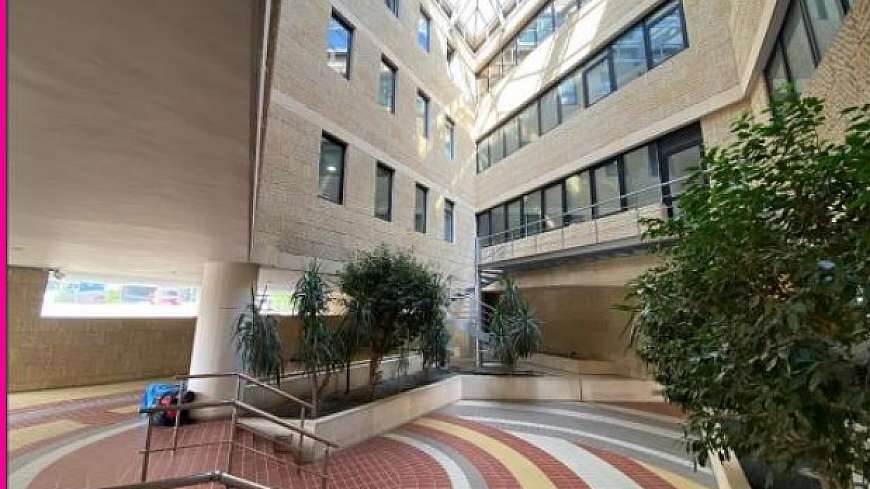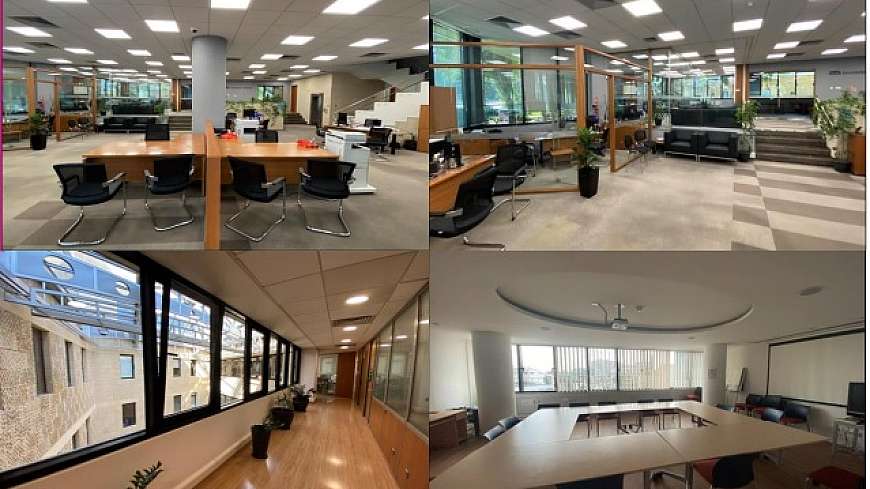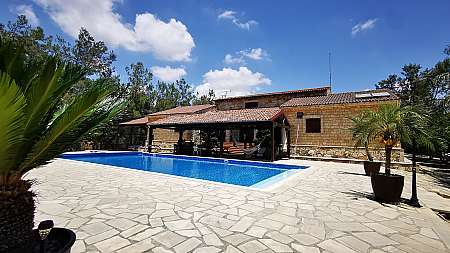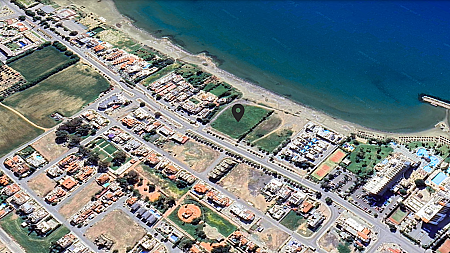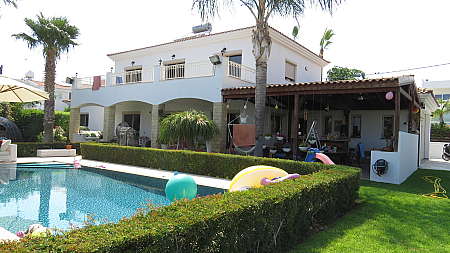Commercial building, Ayioi Omologites – Nicosia
The property is a commercial building located in Ayioi Omologites area, Nicosia municipality.
The immediate area is characterized by commercial buildings and multi-storey office buildings.
The building has five floors, of which the first, second, third and fourth floors are tenanted, and a basement.
Building Structure:
• Basement: It consists of auxiliary spaces, parking spaces and EAC substation. • Ground floor and mezzanine: It consists of office spaces, auxiliary spaces and covered parking space. • First floor: It is divided in two parts and is tenanted by two different tenants. Both parts consist of a reception area, office spaces, conference rooms, kitchen, server room, storage room and bathrooms. • Second floor: It consists of a reception area, office spaces, conference rooms, two small kitchens, dining area and bathrooms. • Third floor: It is divided in two parts, but they are connected. It consists of a reception area, office spaces, conference rooms, two small kitchens, dining area and bathrooms. • Fourth floor: It consists of a reception area, office spaces, auxiliary spaces and uncovered roof garden
Area: • Land extent: 2.400 m²m² m² • Planning Zone: Εβ2-Commercial (47%): Building Coefficient:180% Coverage:50% Max floors: 8 Κα3-Residential (53%) Building Coefficient: 140% Coverage: 50% Max floors: 4
Основная информация
- Регион Nicosia
- District Centre
- Расположение Centre
- Цена продажи On request
Детали
- Plot size 2400 m2
Features
- Re sale
- Паспорт владельца
