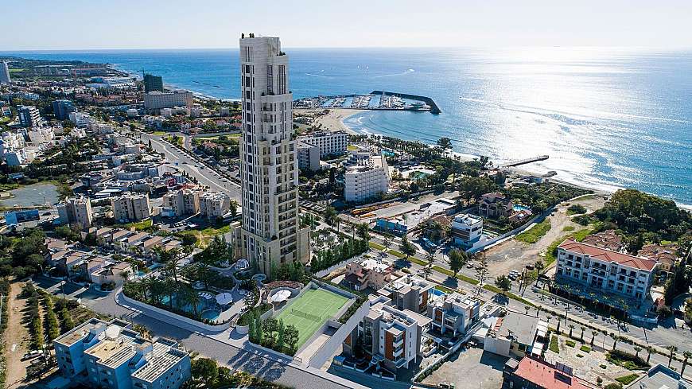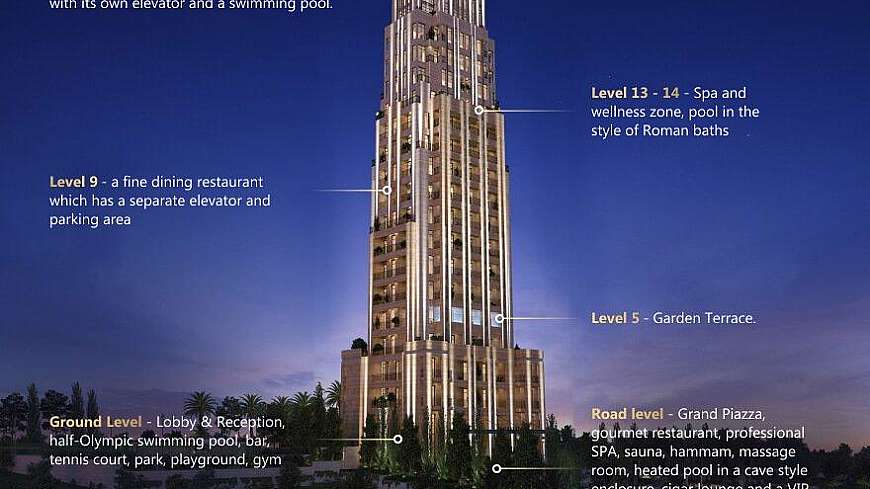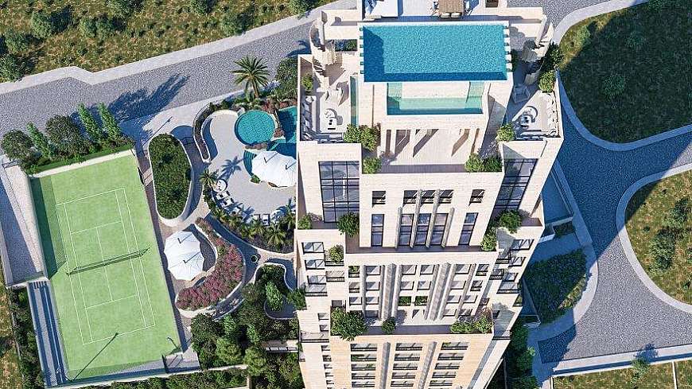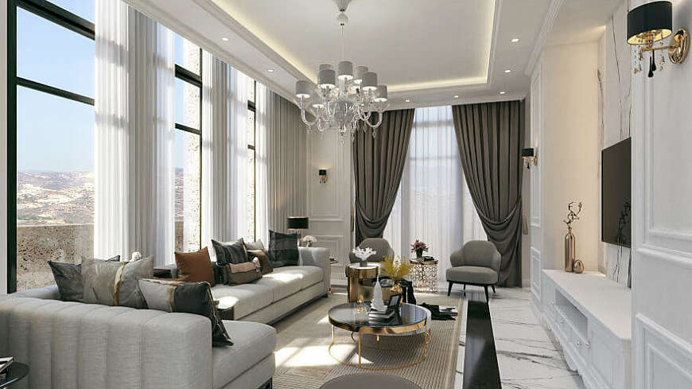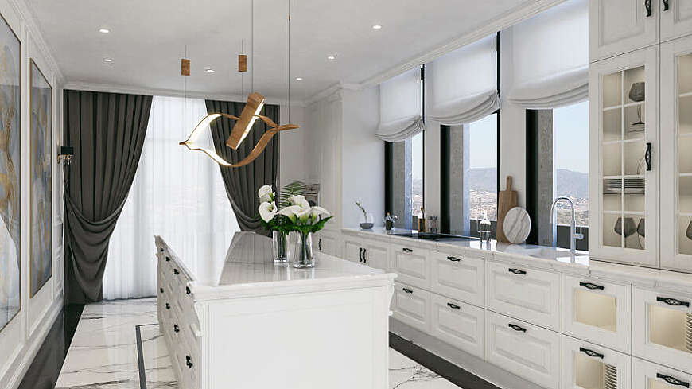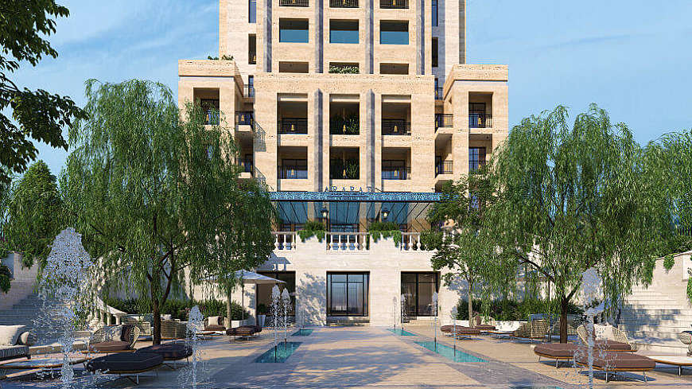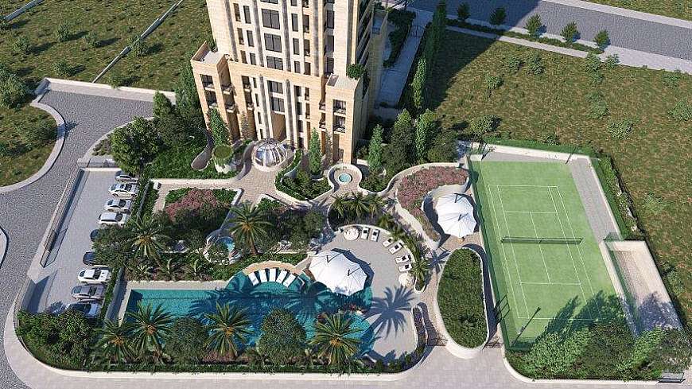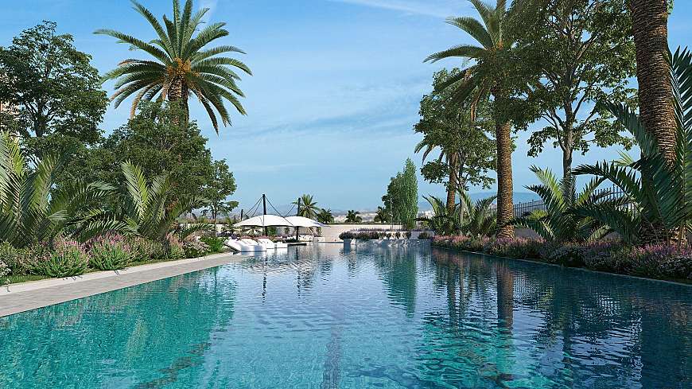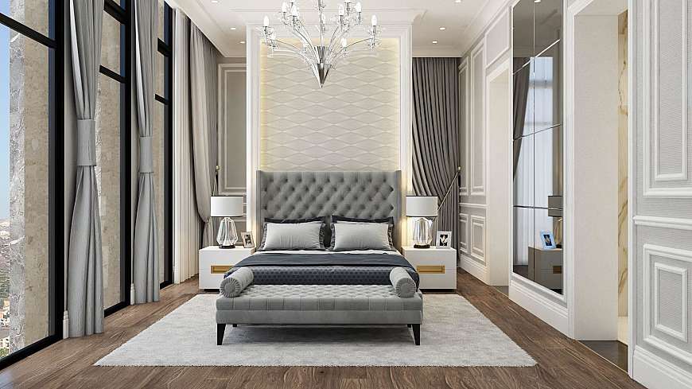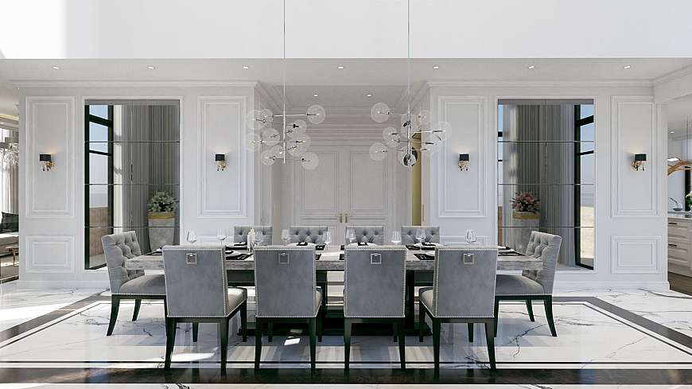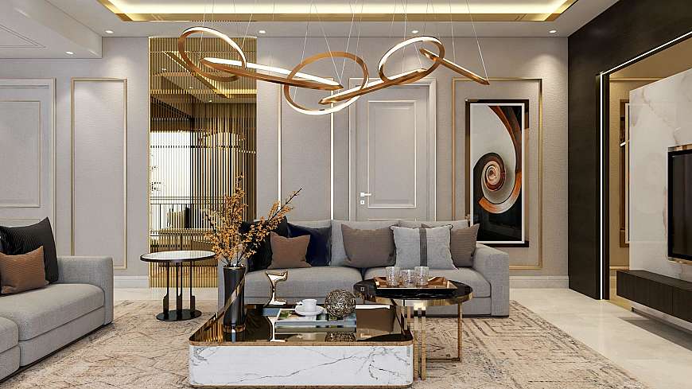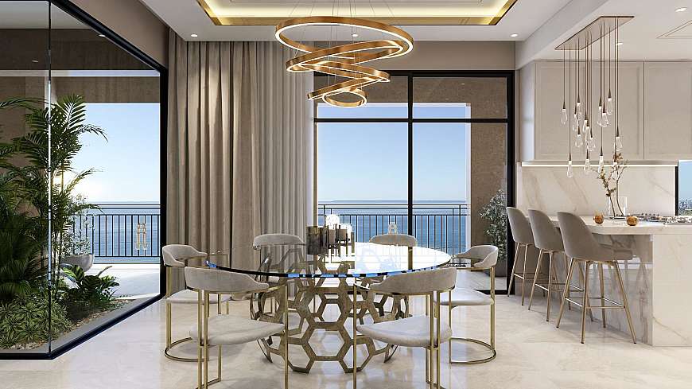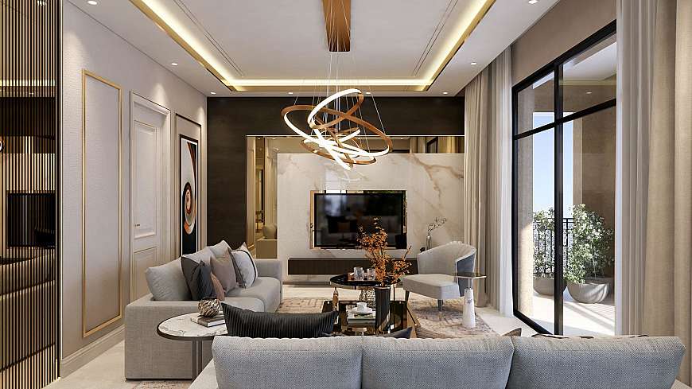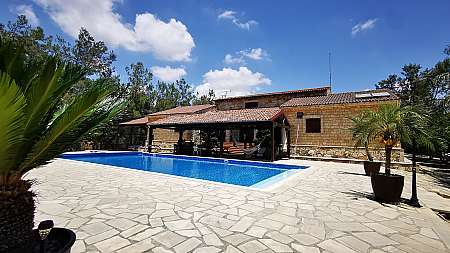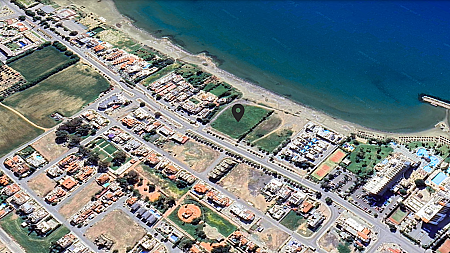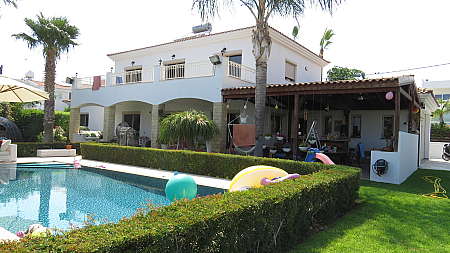4 bdrm penthouse for sale/Limassol
4 bdrm penthouse apartment for sale in Limassol, with its own elevator and a swimming pool.
The building is a 23-storey Art Deco, divided into multiple areas comprising high-end residential apartments and exclusive two fine dining restaurants, a garden terrace, VIP bar, wine cellar and jewelry boutique, cigar lounge, world-class Spa facilities, sauna, hammam, in-door swimming pool and a spacious piazza and courtyard as well as half-Olympic size swimming pool.
The penthouse’s total area is 691 sqm. (excluding communal area).
ONLY 17 APARTMENTS IN THE PROJECT.
The building’s grand façade features a timeless, Art Deco style, utilizing a natural polished travertine that lends a uniquely elegant aesthetic.
The penthouse is spread out across five floors, starting on the 19th storey, and features its own fireplace, large infinity pool, winter garden. The penthouse features a separate internal elevator.
The four-bedroom penthouse is a true «villa in the sky».
Stylish, designer bedrooms are fitted with wooden parquet flooring that exudes warmth and comfort to create the ideal tranquil haven, while the living and dining rooms feature lavish marble carpets.
The top-level Berloni (or similar) kitchen can be personalized in classic or modern styles, and features built-in Miele appliances for a well-equipped workspace that is sure to inspire even the most novice chef.
The external walls are fitted with insulated brickwork to provide thermal insulation that protects from all temperature extremes, in combination with polished travertine and marble of the façade, creating a design that is unique for Cyprus.
Bricks for the internal and external walls are used instead of plasterboard (gypsum), as it offers a greater degree of both privacy and security.
The building features Supply and exhaust ventilation system utilizing heat exchangers in a manner which simply did not exist in Cyprus before. Ventilated façade is another advantage of the building.
Whether relaxing at home or indulging in the wealth of activities available to them, residents can rest easy with the knowledge that secure, controlled access and 24-hour video surveillance throughout the building and a physical security guard on duty add an extra layer of safety and security to the premises.
From apartment and car rental to clothing care and food delivery services, the staff of the building is on hand to cater to every desire.
Project Specifications:
•It has a timeless Art Deco style, where the facade will be of a natural polished travertine.
•Supply and exhaust ventilation system utilizing heat exchangers. Ventilated façade.
•The clear floor to ceiling height is 3.10m with doors being 2.40m high.
•External walls are of insulated brickwork, providing excellent thermal insulation which is of the upmost importance when considering the local climate.
•Cast iron railings are used throughout instead of glass.
•Floors in all living and dining areas are from marble, with contrasting marble detailing, as used in our previous projects to great effect.
.Wooden parquet flooring provides both warmth and comfort to all bedrooms.
•Sanitary ware is to be Villeroy & Boch whereas mixers are Grohe. Underfloor heating, and the latest generation of Daikin VRV air-conditioning systems are provided as standard.
•Top level Berloni kitchens, or similar in a classic or modern style, are to be fitted.
•Clay brickwork for the internal and external walls is used instead of plasterboard (gypsum), as it offers a greater degree of both privacy and security.
•Built-in Miele home appliances are also provided.
Main information
- Region Limassol
- District Centre
- Location Centre
- Sale price On request
Details
- Year built 2022
- Area 691 m2
- Bedrooms 4
- Bathrooms 4
Features
- Pool
- Parking
- Under construction
- Subject to VAT
