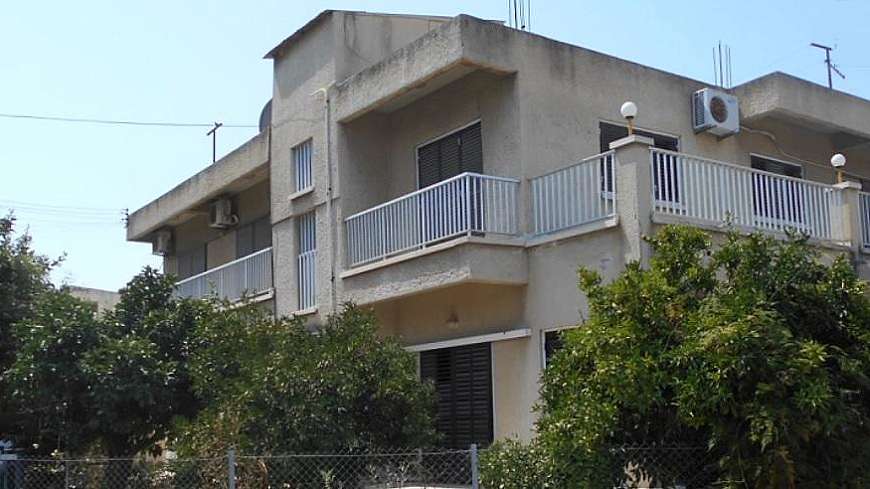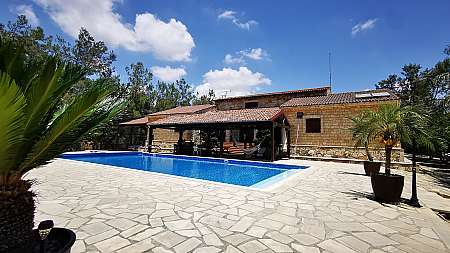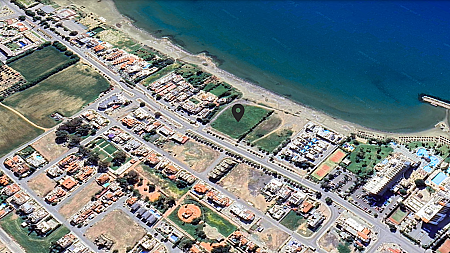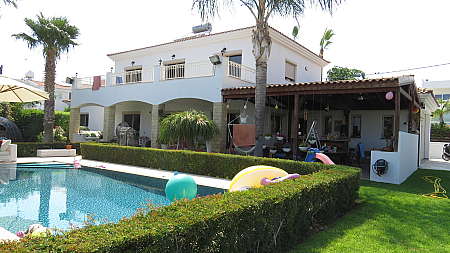Building for sale/center/Limassol rd
This asset is a residential, two storey building off the Limassol rd, Larnaca.
The ground floor house has an area of c. 200sqm and consists of an entrance hall, a living room, a separate kitchen, a bathroom and four bedrooms (one of which is en-suite).
The first floor house has an area of c. 160sqm and comprises of an open plan living/dining room, a kitchen, a bathroom, a toilet, three bedrooms and balconies. Access to the first floor is provided via a separate staircase.
Externally both houses have parking spaces, a storage room and barbeque area.
Both houses feature double glazed windows, split units, boiler room, ceramic and parquet flooring. The ground floor unit also has central heating installed.
The immediate area of the property comprises of residential developments and enjoys great accessibility towards Larnaca city center.
The asset falls within residential planning zone Κα4 with building density coefficient of 120%, coverage coefficient of 50%, in 3 floors and a maximum height of 13.5m.
Main information
- Region Larnaca
- District Suburb
- Location Limassol Road ( Cineplex, Kamares)
- Sale price €327,500
Details
- Year built 1982
- Area 360 m2
- Plot size 502 m2
Features
- Parking
- Re sale




