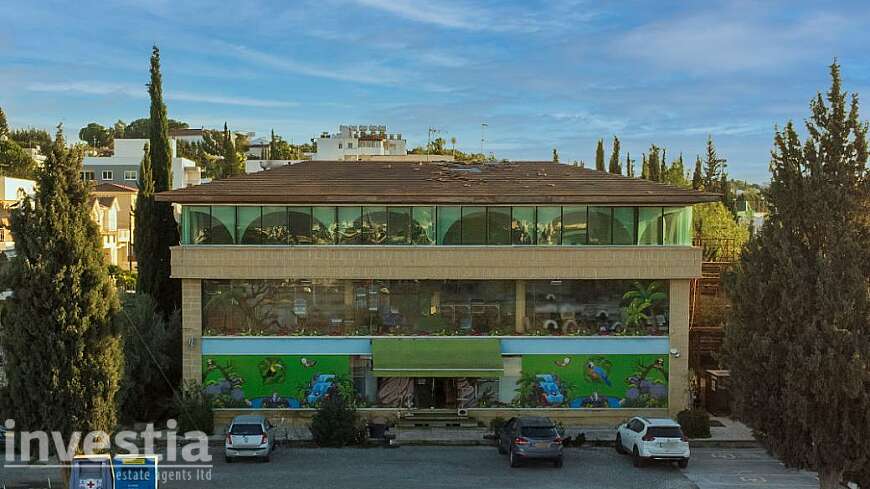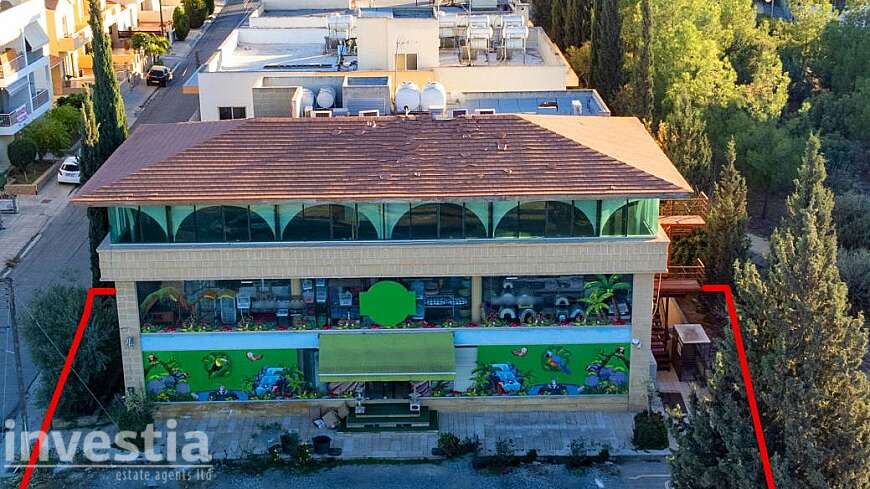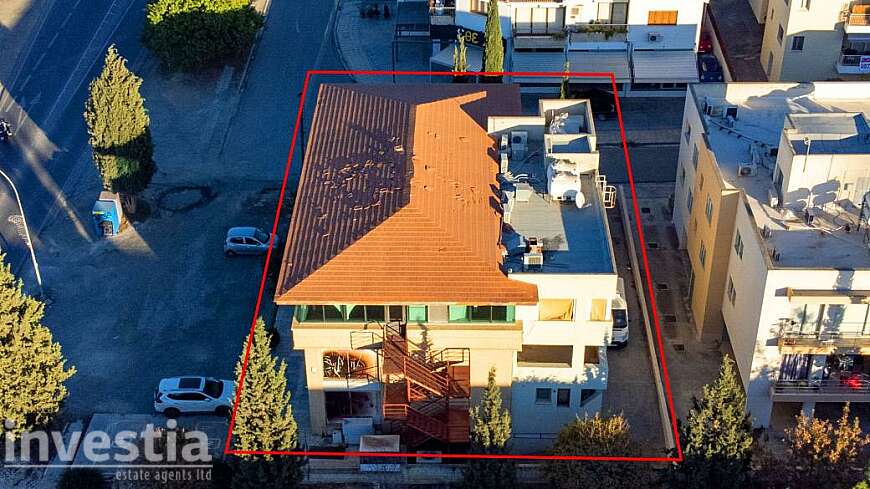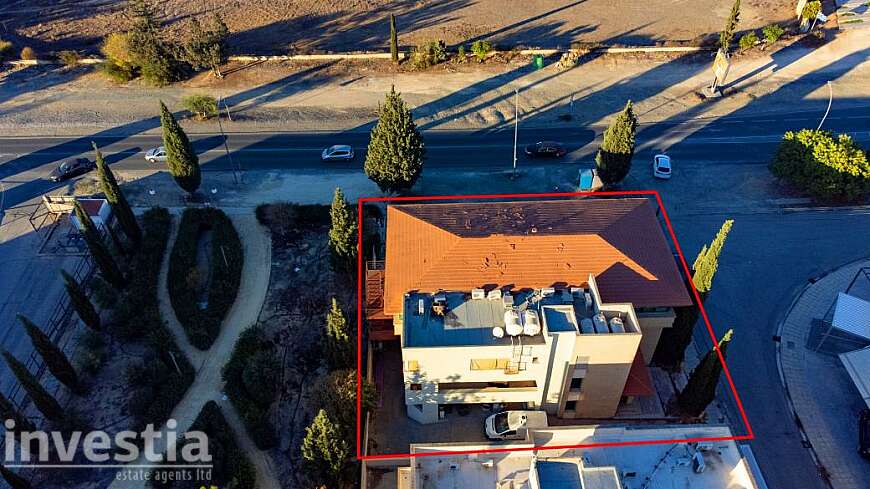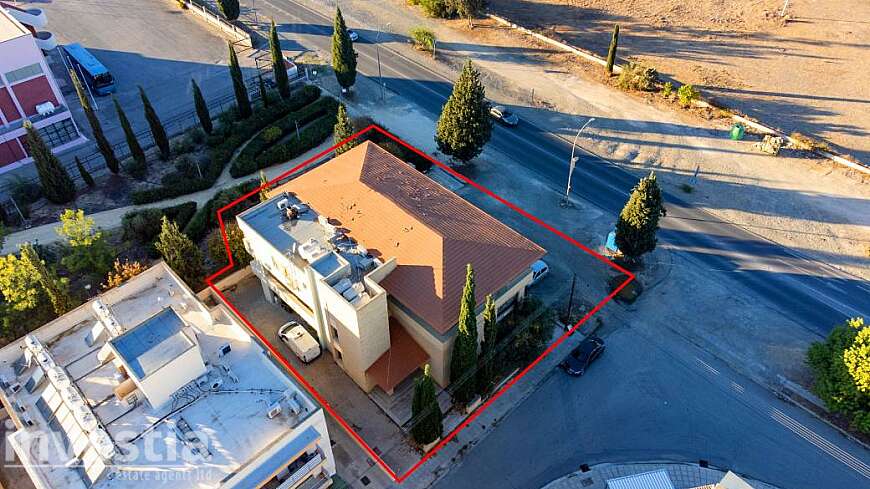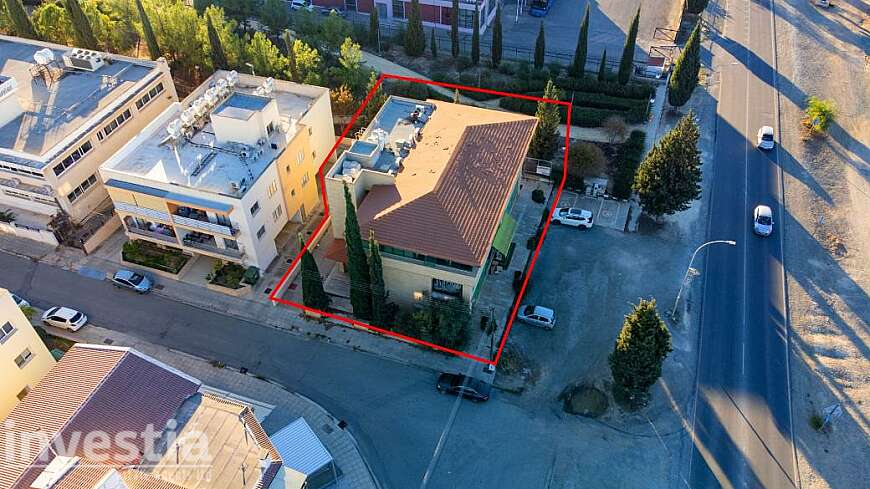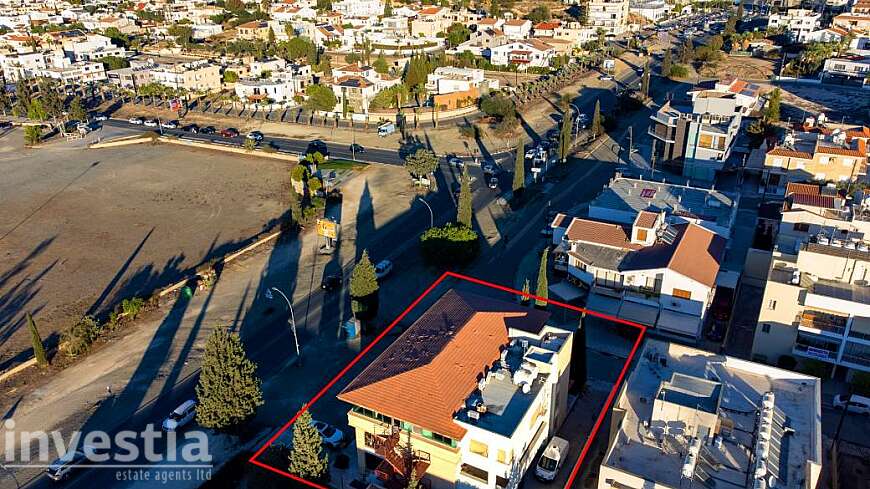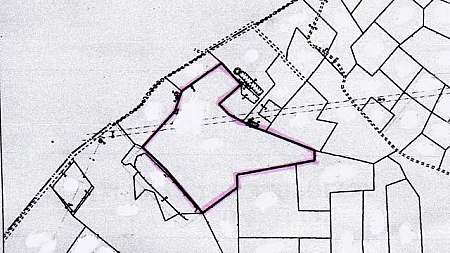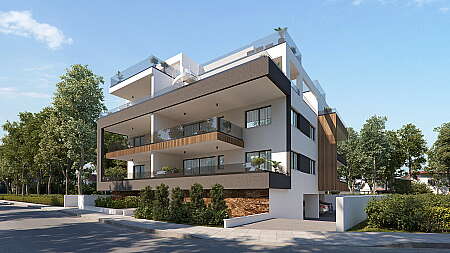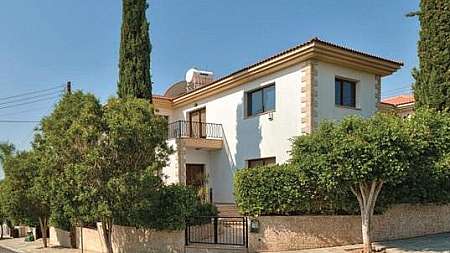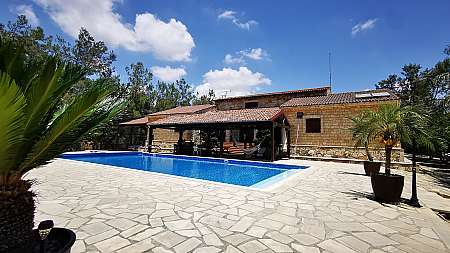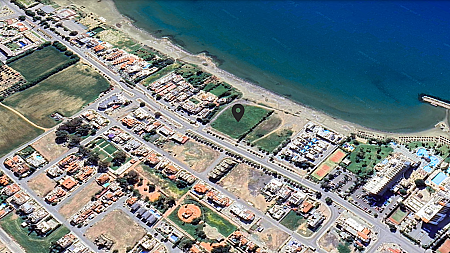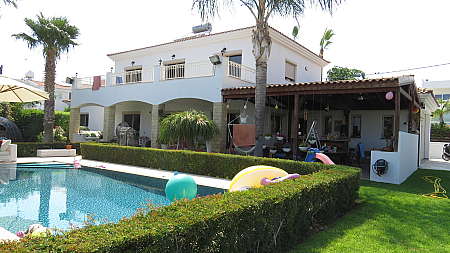Commercial building for sale/Egkomi
Commercial building in Egkomi, Nicosia.
The property is a two storey commercial building in Engomi. The building is built within a land area of 563sqm. It consists of two units, a shop on the ground floor which is currently rented and a restaurant on the first floor which is currently vacant. The ground floor shop has an area of 274sqm, 99sqm mezzanine and 48sqm covered veranda. The first floor has an area of 213sqm and 41sqm covered verandas. The building has also a basement of 301sqm and a parking space on the ground floor with an area of 30sqm. It offers excellent proximity to all amenities and easy access to the center of Nicosia. The wider area comprises high-end residences and apartment blocks alongside commercial, institutional and health care establishments.
Zone ΕΒ5, Covered Area 487 m2, Total area 976 m2, Land area 563 m2, Covered verandas 89 m2, Ground floor area 274 m2, Mezzanine area 99 m2. Basement area 301 m2.
Energy Class B, NO VAT
Town planning zone Commercial, Building density 120 %, Coverage ratio 50 %, Max floors 3, Max height 13.50 m.
Main information
- Region Nicosia
- District Suburb
- Location Engomi
- Sale price €870,000
Details
- Area 487 m2
- Plot size 563 m2
Features
- Parking
- Re sale
- Title deeds
