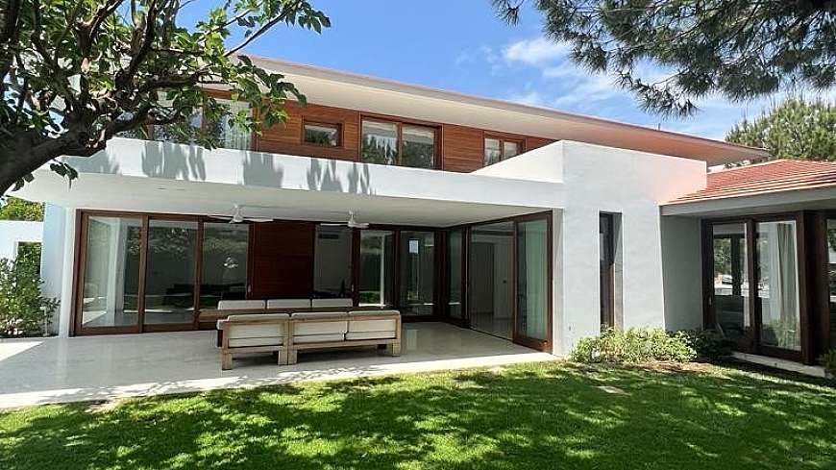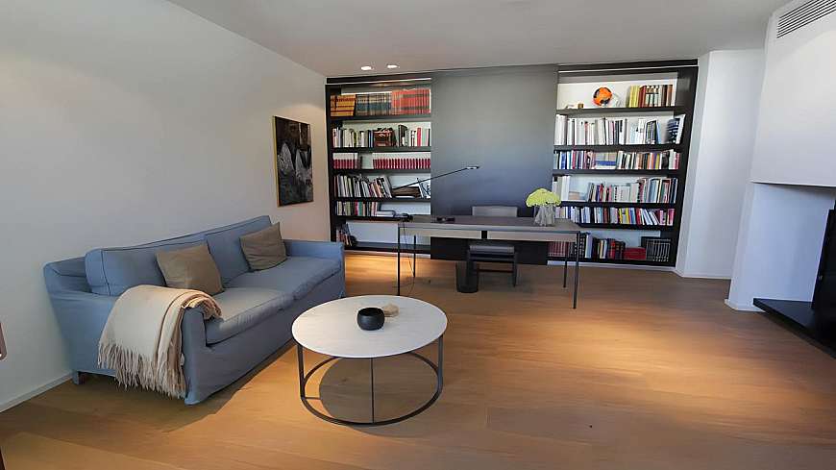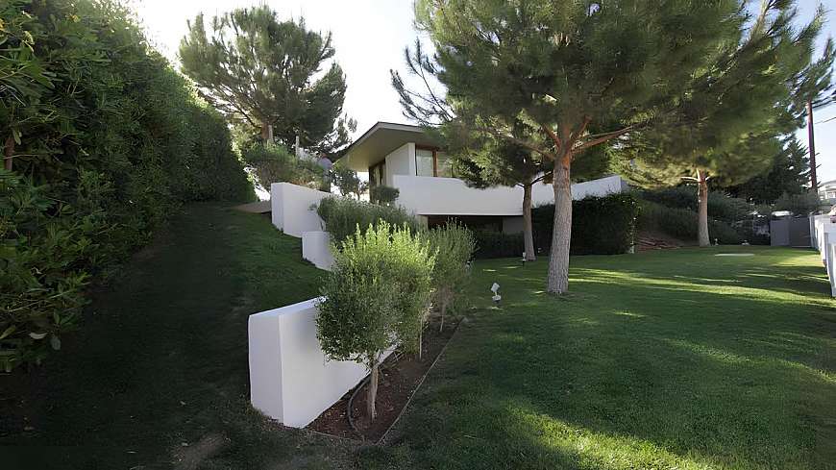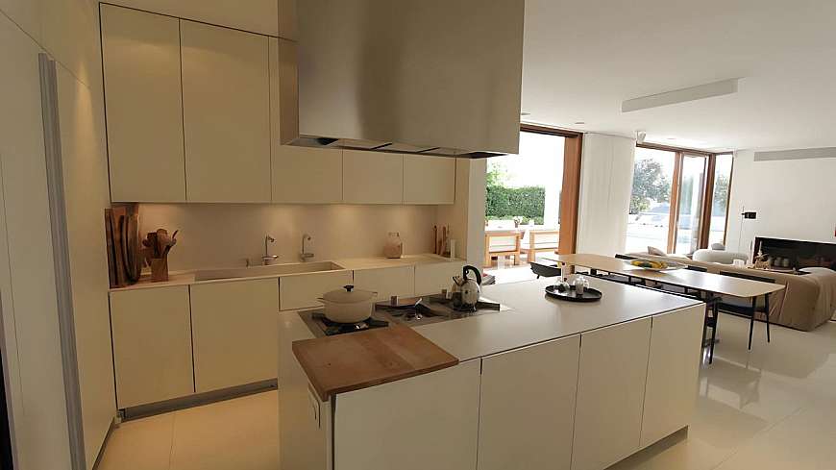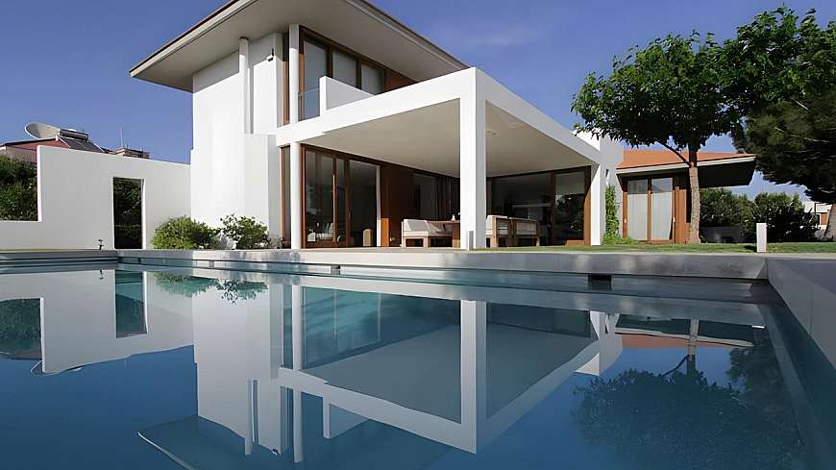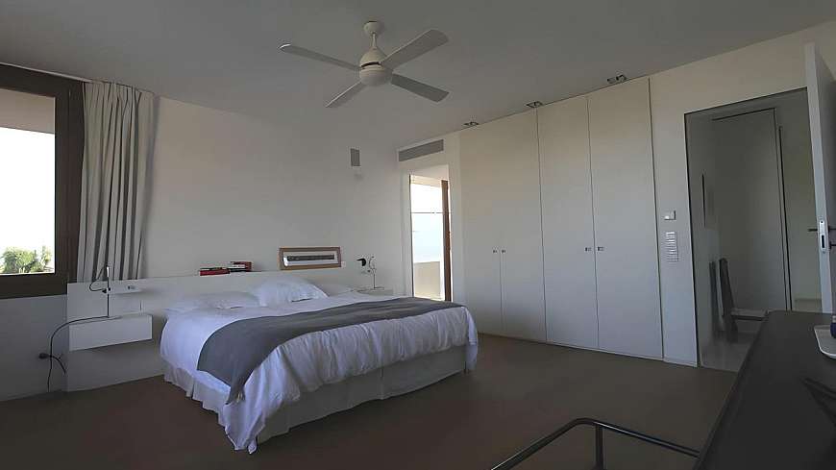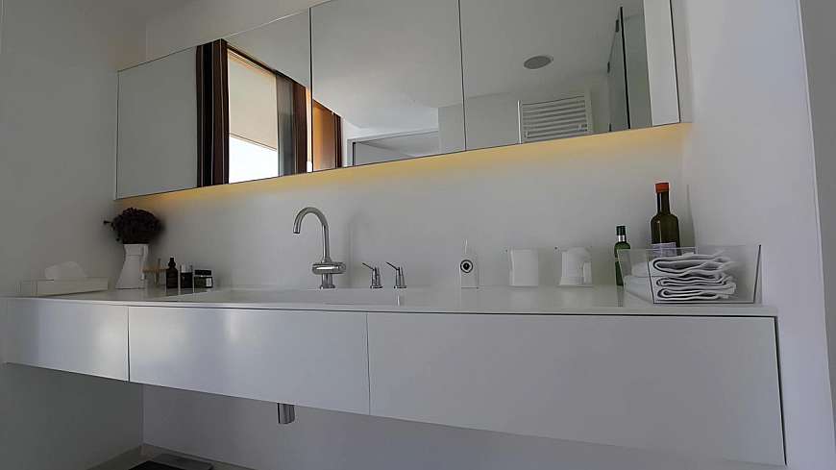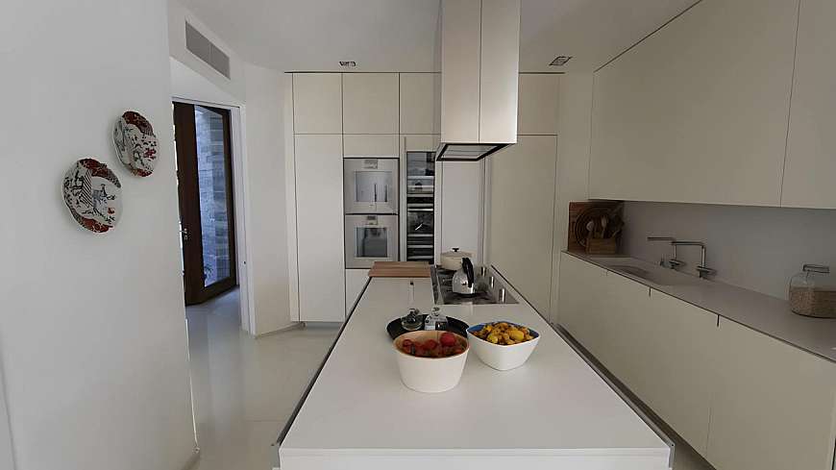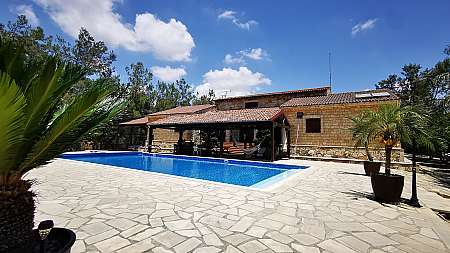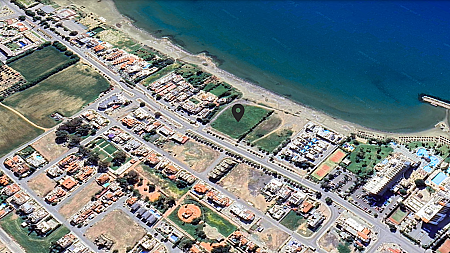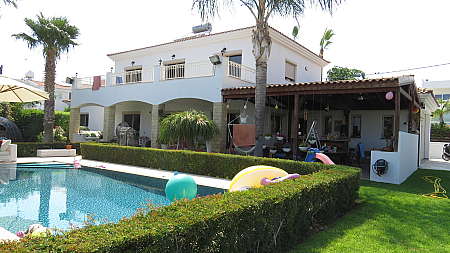4 bdrm villa in Mesovounia/Limassol
Discover elite living in a state-of-the-art home nestled in Mesovounia, now available for purchase. This exquisite property spans 1,082 square meters, offering a magnificent 590 square meter interior space, and a 122 square meter covered veranda. Set amid lush Mediterranean greenery, the home ensures splendid isolation and scenic charm. It's fully furnished with high-end brands, boasting three ensuite bedrooms, a service room, dual living spaces, a dining room, a spacious primary kitchen, a supplementary kitchenette, a home office, a guest restroom, and a luxurious swimming pool. It also includes an underground garage with space for four vehicles.
Key Features
Marble floor indoor – outdoor, 70x50 semi mat finish
Top quality italian kitchen – SCHIFFINI SPA
Kitchen mixer
All electrical appliances are Miele
Floor to ceiling sliding wardrobes – top quality Lema (Prima design) without visible handles
Frameless Doors + Sliding Doors by the renowned Res doors & Systems company.
Door handles by french designer Christophe Delcourt
Smart house – Sound & Vision
Floor heating with solar – HARREITHER
Switches + sockets by top quality Vimar company
All ceiling lights are frameless ceiling Vecessed by Delta light Belgium
All outdoor lights are of top quality material by Antares Company
Custom made stone fireplace (lined with grey natural lava stone)
Swimming pool lined with white mosaic tiles
Hitachi air conditioning systems
Alarm and fire detecting system
Lift
Energy Performance Certificate EPC=A
All bathroom floor are lined with natural marble and the walls with white Corian du pont
All bathroom sinks top are custom made sizes with corian DuPont
Main information
- Region Limassol
- District Suburb
- Location Suburb
- Sale price €3,500,000
Details
- Year built 2010
- Area 612 m2
- Plot size 1082 m2
- Bedrooms 4
- Bathrooms 3
Features
- Furniture
- Pool
- Parking
- Re sale
