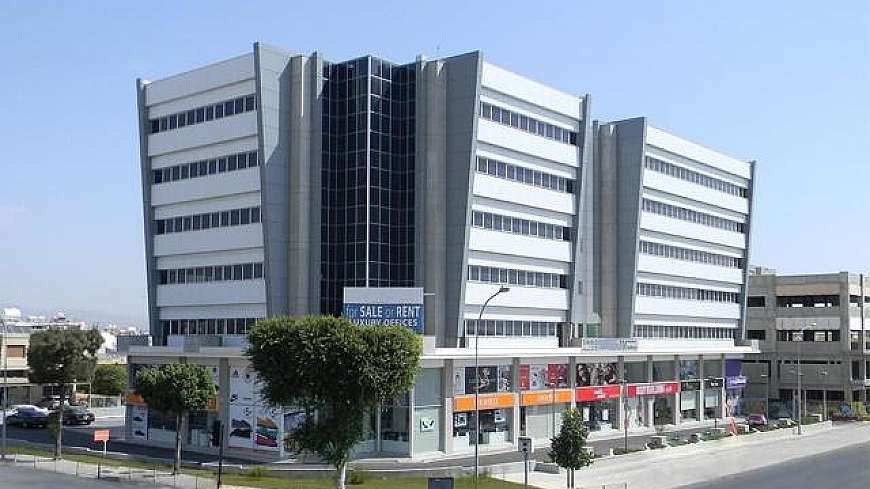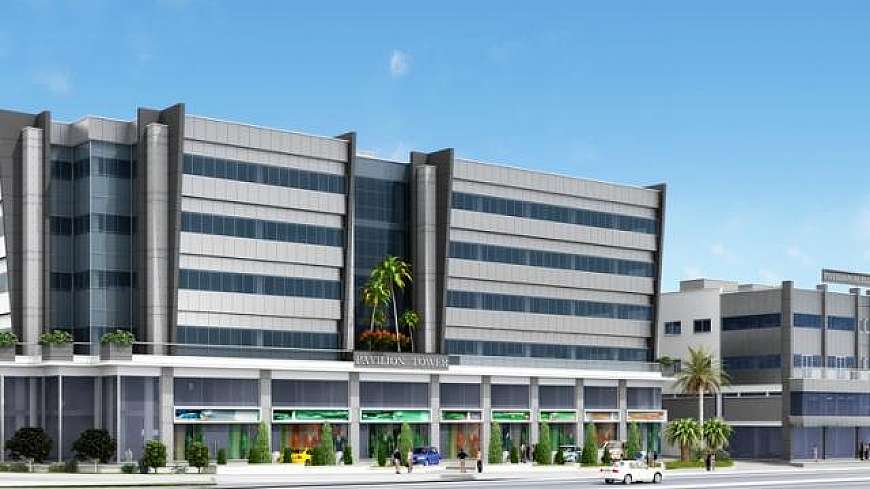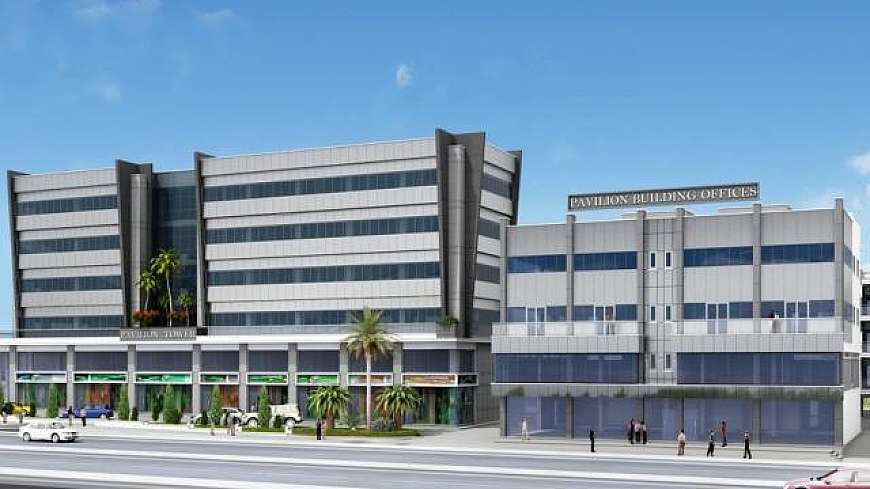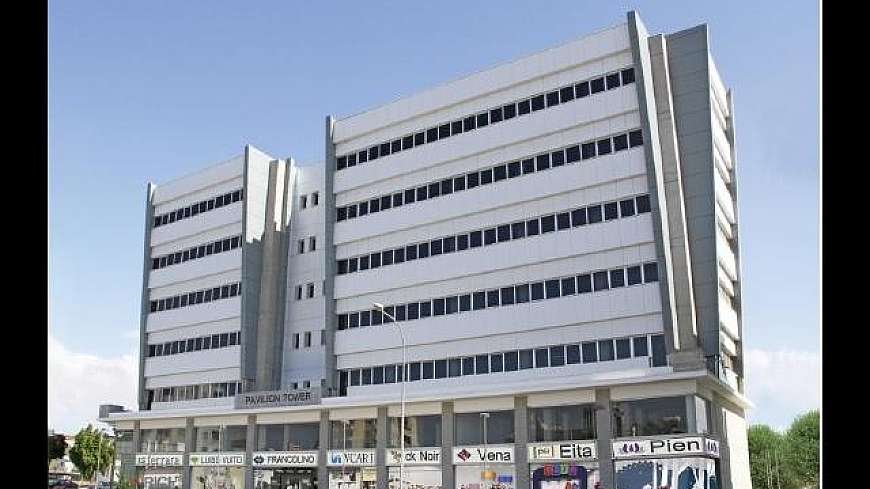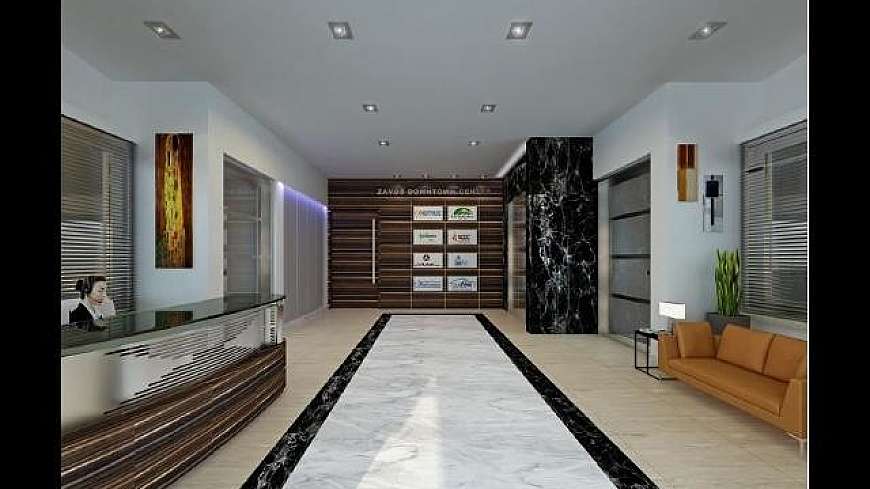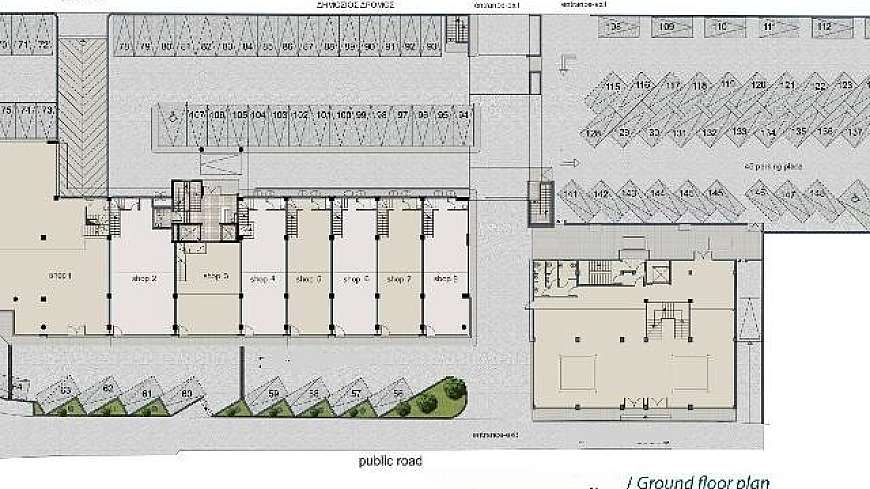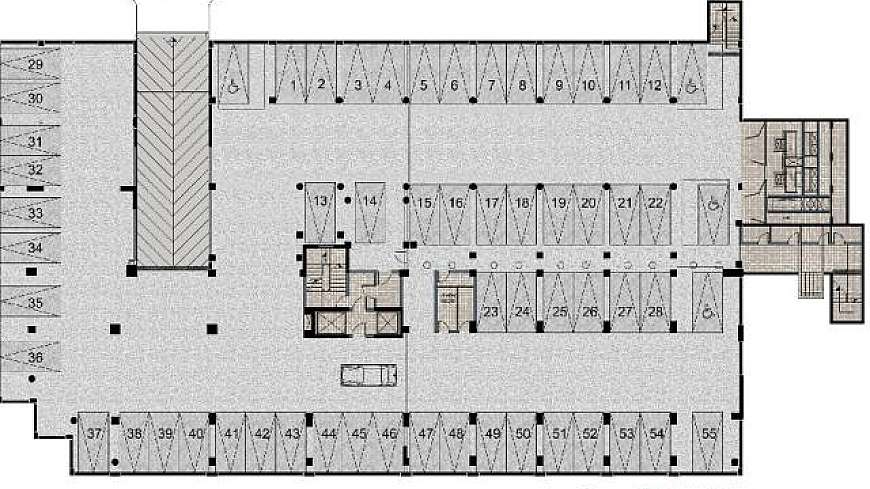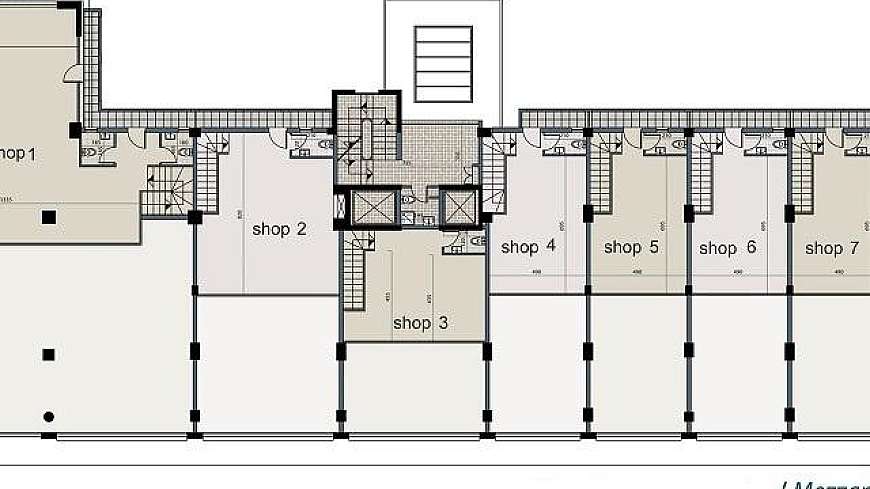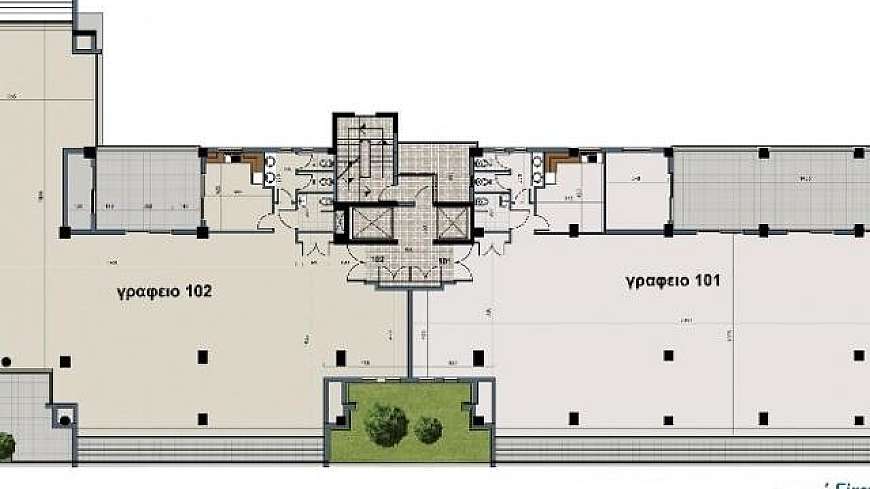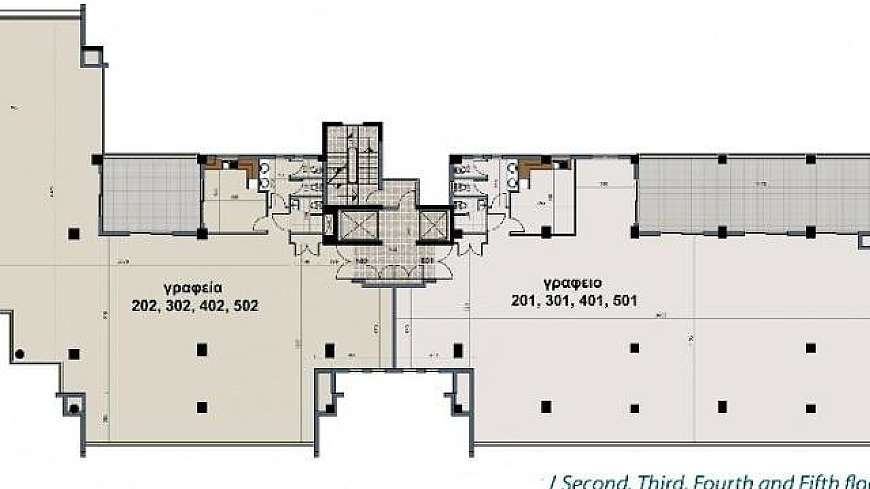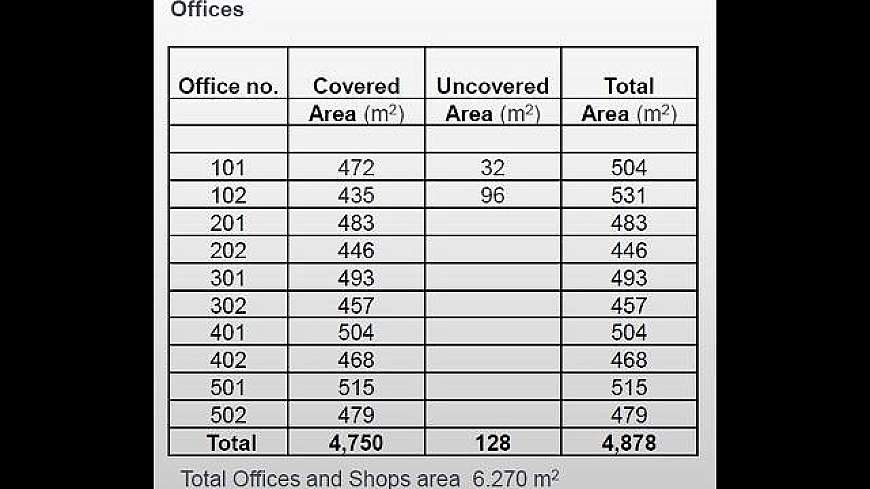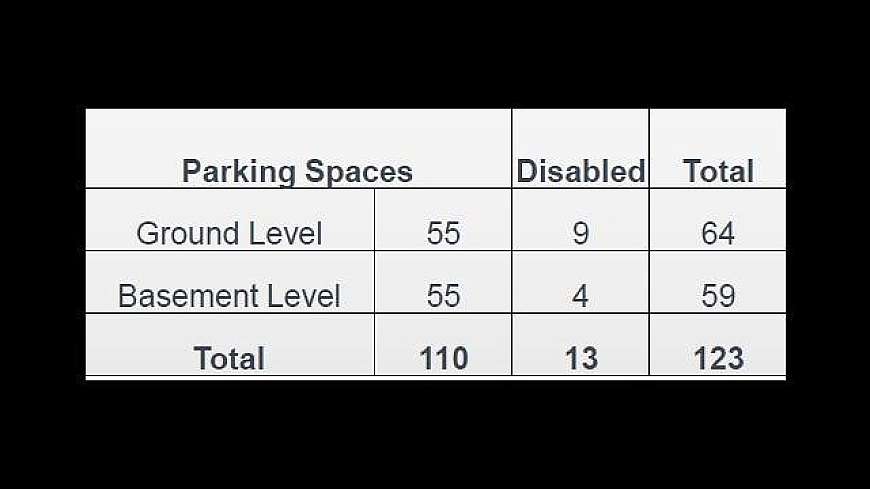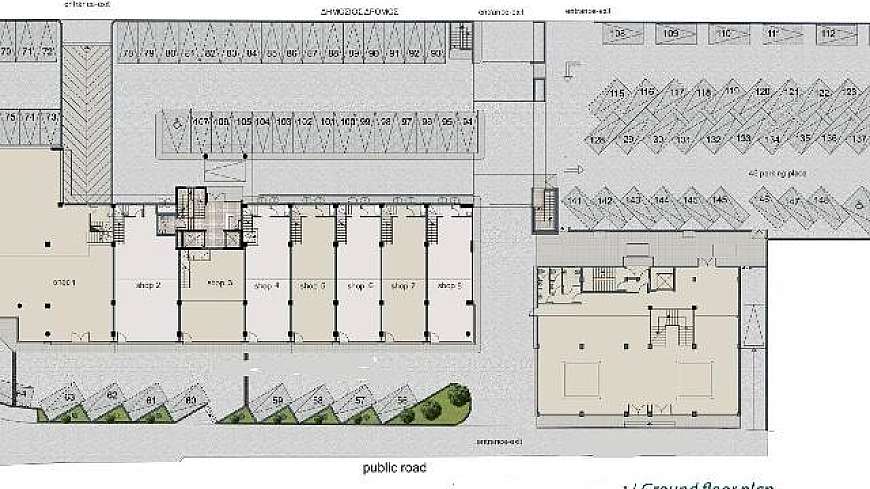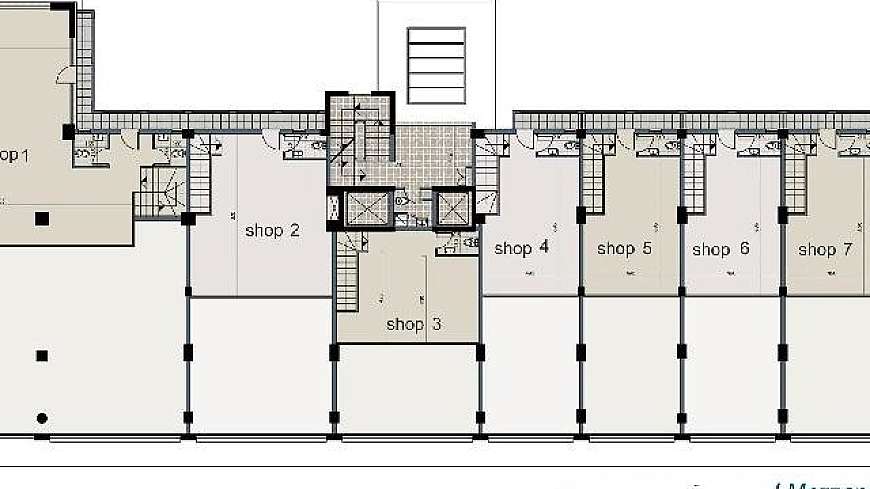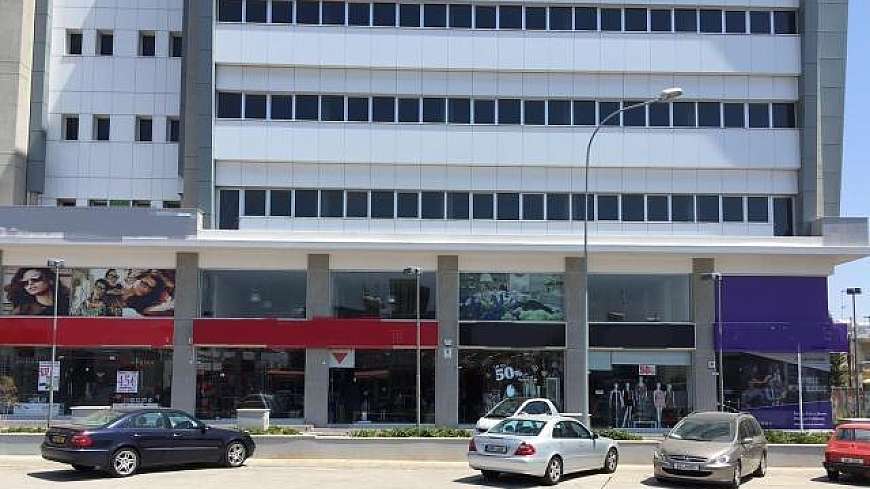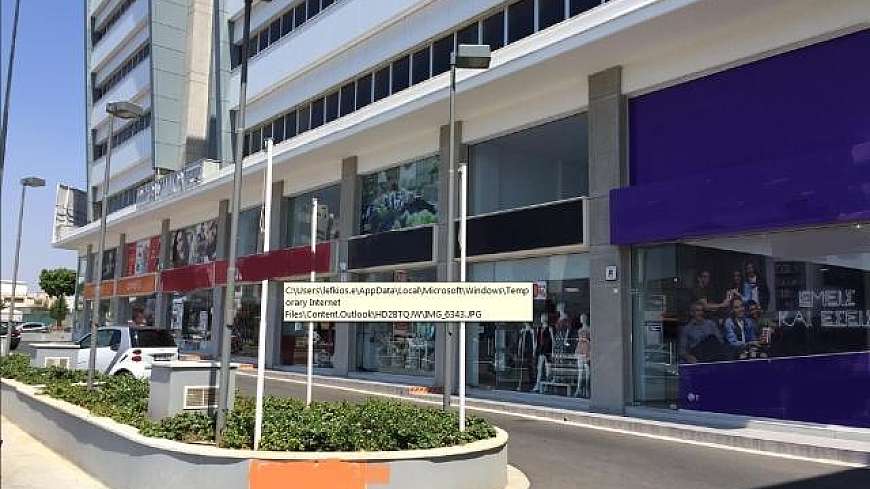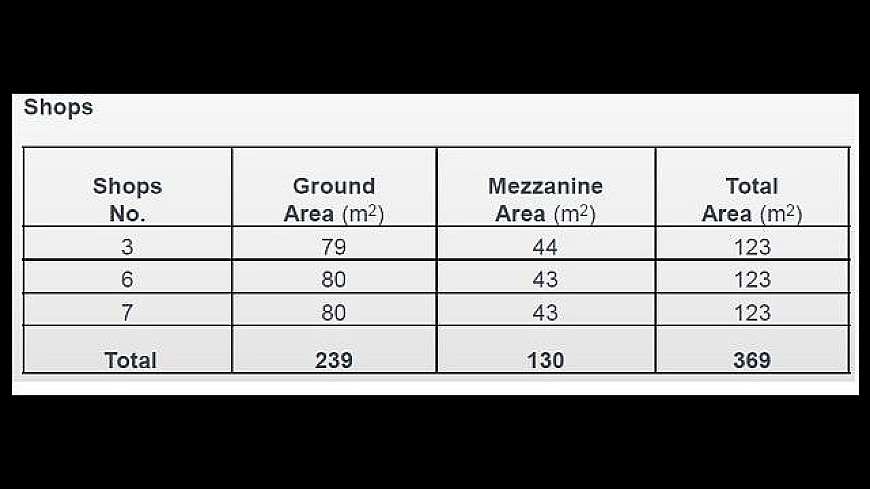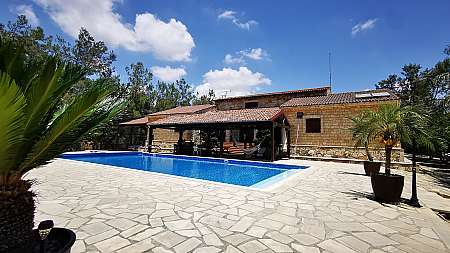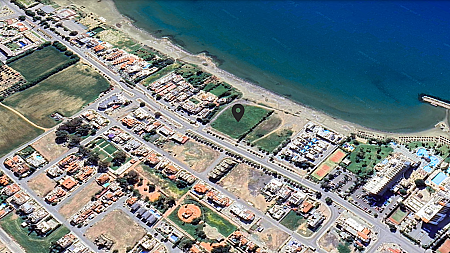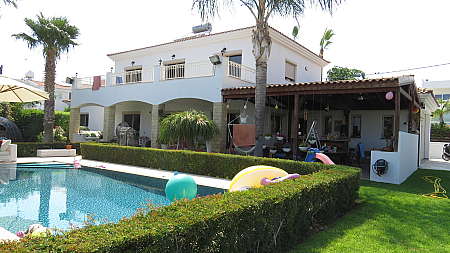Investment Project / Commercial properties for sale or rent /Limassol
The building is part of a 5.323m2 land plot and it is of commercial and office use. Its nodular location connects east to west parts of Limassol while at the same time it provides direct and easy access onto the motorway network connecting Limassol to other cities and airports.
The immediate surrounds are highly commercialized with shops, offices and showrooms of large commercial and automobile organizations and is being constantly enhanced with new commercial developments thus creating capital appreciation for the properties in the area.
It is also very near to government and utility organizations’ district offices like those of Land Registry, Social Insurance, the Limassol Water Board and Limassol Sewage Dept. as well as to a number of bank branches and local and international ship management company offices, while it is only a short distance from the Limassol Marina and the Ipsonas industrial park.
The building is of high specifications and makes use of advanced technologies affording it with energy efficiency certification. It comprises of 8 shop units at ground and mezzanine levels and of five levels with 5 open plan autonomous office spaces which may be split into two units per level. It has a total of 123 parking spaces including 13 parking spaces for disabled.
All shops are already rented to retailers like shoes, household accessories, clothing, optical shop as well as to telecommunications companies.
It is the most recently build commercial project in the nearby area and the only available project in the area with such modern and spacious offices with energy efficient certificates and numerous parking spaces suitable to host the head offices of any respectable company or even governmental organisations. The project’s strategic location is also ideal for the successful operation of any shop such as in the clothing, telecommunications, cosmetics, travel, florist and pharmacy business among other.
General
•There are controlled vehicle entrances towards both the basement and open air offices parking spaces, separate to those for the shop units and the offices are accessed via a central entrance located at the back of the building thus ensuring a direct and safe route between parking and the offices.
•The design is meticulous and the specified systems and materials are of the highest standards while construction has been undertaken by a reliable and experienced category A contractor.
•The design and construction are in full accordance to the granted town planning approval and building permit, as well as the legal requirements for sound insulation and thermal insulation with the issuing of category B energy efficiency certification.
•The building meets all the conditions of issued permits, planning and building, and the conditions on energy efficiency legislation and materials used for thermal insulation and soundproofing. They have also issued performance certificates for category B.
•The building will be supported by generator 120 KVA, covering the needs of the common areas and elevators of the building in the event of a power outage and emergency.
Offices Common Parts
•The offices’ central entrance lobby are spacious and impressive with a reception and a patterned granite floor of your choice, while the walls and lifts are clad in marble. Common parts at office levels also have a granite floor and painted walls.
•There are two high quality lifts, one for 8 persons and the other for 13 persons.
•There are strict adherence to the fire regulations with the installation of fire fighting nodes, a smoke detection system, emergency lighting and signage.
Office Units
•All office spaces are open plan with a single unit per level.
•Office false ceilings will be of the easily maintained exposed-grid type with 60x60cm sound insulating tiles and an adequate number of 60x60cm fluorescent lighting units with reflectors. There are also raised floors with 60x60cm laminated tiles and a sufficient gap for the provisional routing of cabling and services. Internal walls are finished in putty and emulsion paint.
•WC and kitchen floors are finished in 60x60cm white and grey tiles as the cladding of WC walls up to the doors height.
•There is a 3-phase electricity supply of 3x30Α for the common parts and a 3x10Α supply to each office and shop unit. In the case of the installation of air conditioning units, there is a need for additional electrical loads beyond those supplied.
•Supply of hot water to kitchens.
•Provisions for the installation of a heating / cooling VRV system.
•Provisions for the installation of structured cabling tapped from a point in every office.
•Provisions for the installation of a photovoltaic system at roof level.
Shop Units
•Shop false ceilings are of the easily maintained exposed-grid type with 60x60cm sound insulating tiles and an adequate number of 60x60cm fluorescent lighting units with reflectors.
•Shop, WC and kitchen floors are finished in 60x60cm white and grey tiles as the cladding of WC walls up to the doors height.
•Internal walls are finished in putty and emulsion paint.
•Supply of hot water to kitchens.
•Provisions for the installation of split-unit type air conditioning.
•Provisions for the installation of a burglar alarm system and CCTV.
Envelope
•Open & tilt windows and sliding patio doors, all in thermal aluminium casings with double glazing consisting of 5mm grey smoked external glass pane, 14mm air gap and 6mm internal clear low-e for thermal and sound insulation.
•External surfaces above and below openings clad in 4mm alucobond panels with 50mm Styrofoam and 50mm air gap for thermal and sound insulation.
•Remaining external surfaces finished in 30mm thermal aerated plaster and acrylic grafiato.
•Roof protected by a sandwich of two layers of damp proof courses with 50mm of Styrofoam and screed in falls for thermal insulation.
Total Price for Offices 12.500.000 euro + VAT
Prices for shops : Shop no.3 - 450,000 euro
Shop no.6 - 450,000 euro
Shop no.7 - 450,000 euro
Total: 1,350,000 euro
Main information
- Region Limassol
- District Centre
- Location Centre
- Sale price On request
- Rent price On request
Details
- Area 8099 m2
- Plot size 5323 m2
Features
- Air condition
- Parking
